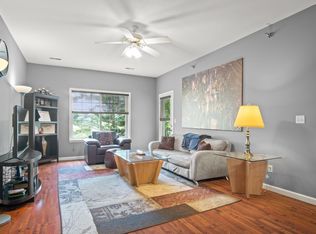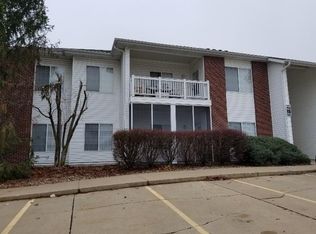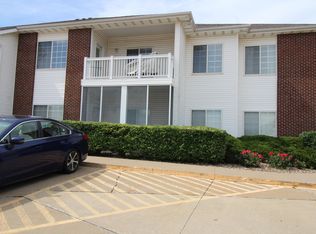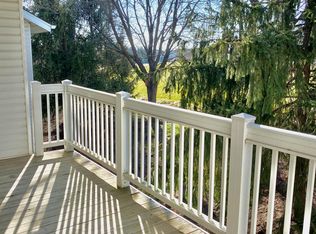Experience maintenance free living in this Upper Level Condo. Amazing kitchen with tile flooring and granite bar top. Spacious living room has laminate Hardwood flooring and big customized window treatments. Master bedroom has a walk in closet, private bathroom and access to a covered deck. Recently painted, New Light fixtures installed in bathrooms and window treatments are all New. Enjoy Community Pool, Basketball Court, Playground and Shelter. Location is a quick drive to Wilson's Gym, Coffee shops, Grocery stores, MU, Downtown, University Hospital, Hwy 70 & 63.
This property is off market, which means it's not currently listed for sale or rent on Zillow. This may be different from what's available on other websites or public sources.



