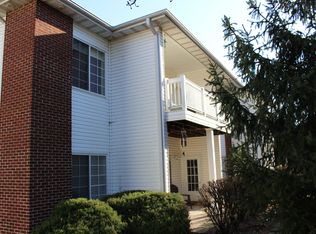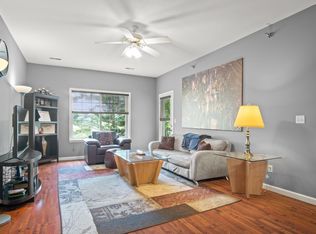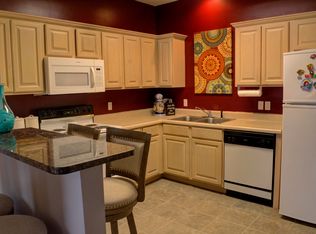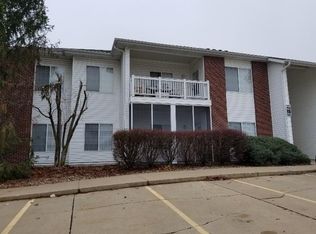Move in ready! Enjoy maintenance free living and unique features throughout this upper level condo! Beautiful hardwood flooring throughout the main living area. Nice, open floor plan with private covered deck with access doors from living room & master suite. Master has large walk-in closet. Kitchen has updated SS refrigerator & dishwasher. Beautiful designer paint colors throughout. This condo is a must see!
This property is off market, which means it's not currently listed for sale or rent on Zillow. This may be different from what's available on other websites or public sources.



