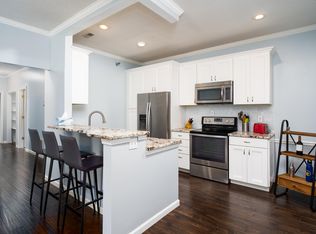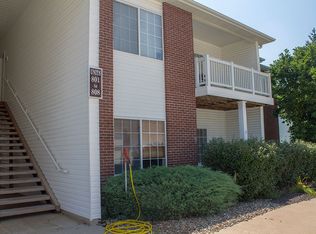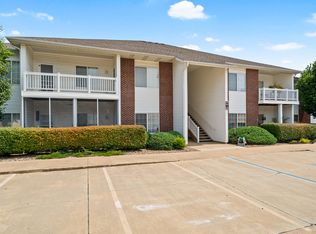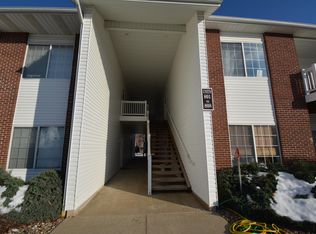Maintenance free living at it's finest! Ground floor unit completely remodeled from floor to ceiling. Wood floors, custom cabinets, granite countertops, new paint, custom built walk-in shower and gorgeous plantation shudders throughout. Lawn care and snow removal included as well as pool & park privileges. Comes with 1 car garage and remote. Close to both I-70 and Hwy 63, close to shops and restaurants, close to downtown, this one checks all the boxes. Don't wait to see!
This property is off market, which means it's not currently listed for sale or rent on Zillow. This may be different from what's available on other websites or public sources.



