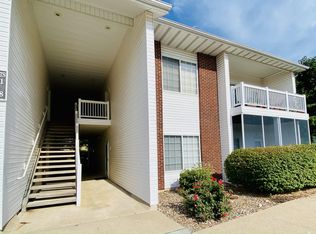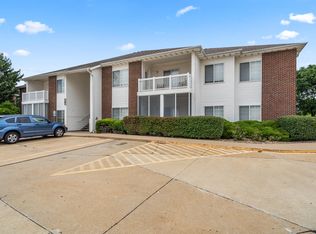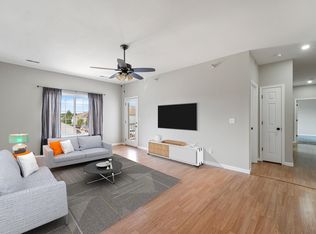Main level condo every window has a great view of trees and green space, (no parking lot view). Several updates and move in ready. Save money with the gas high efficient furnace. Includes private patio, a deep one car garage with opener and walk in closet with custom shelving. Subdivision pool and basketball court. Close to Wilson's gym and 10 minute EZ drive to the University.
This property is off market, which means it's not currently listed for sale or rent on Zillow. This may be different from what's available on other websites or public sources.


