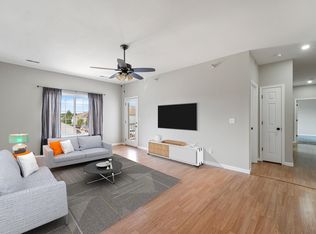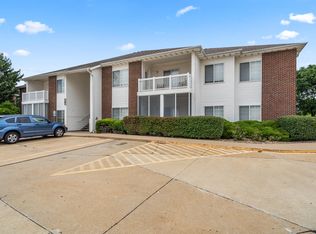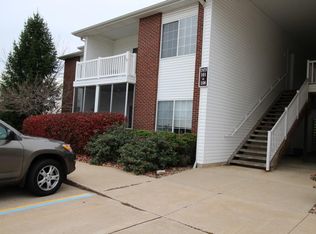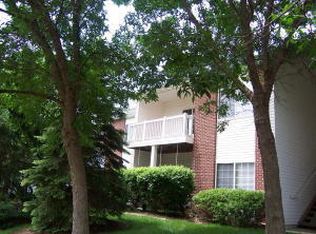Sold
Street View
Price Unknown
1115 Kennesaw Ridge Rd APT 507, Columbia, MO 65202
3beds
1,135sqft
Condominium
Built in 2000
-- sqft lot
$167,500 Zestimate®
$--/sqft
$1,392 Estimated rent
Home value
$167,500
$154,000 - $183,000
$1,392/mo
Zestimate® history
Loading...
Owner options
Explore your selling options
What's special
Step into this delightful 3 bedroom, 2 bathroom upper level condo with its own private deck and detached garage! The unit boasts an inviting living space thoughtfully designed with a large primary bedroom complete with its own private bath and walk in closet. Enjoy the community's resort-style features, including a sparkling pool, shelter area, pickleball court, and playground for laid-back afternoons. With its prime location and easy access to HWY 63, I-70, and downtown, you're only minutes from a wide variety of dining and shopping experiences. Don't miss out on living in style and comfort in a condo that's close to everything!
Zillow last checked: 8 hours ago
Listing updated: January 23, 2025 at 04:00pm
Listed by:
Natalie Wier 573-818-5533,
Central Missouri Real Estate 573-818-5533,
Aaron Wier 573-268-3685,
Central Missouri Real Estate
Bought with:
Heidi Barnhouse, 2019046579
REMAX Boone Realty
Source: CBORMLS,MLS#: 423713
Facts & features
Interior
Bedrooms & bathrooms
- Bedrooms: 3
- Bathrooms: 2
- Full bathrooms: 2
Primary bedroom
- Level: Main
- Area: 196
- Dimensions: 14 x 14
Bedroom 1
- Level: Main
- Area: 120
- Dimensions: 12 x 10
Bedroom 2
- Level: Main
- Area: 100
- Dimensions: 10 x 10
Full bathroom
- Description: master bathroom
- Level: Main
- Area: 54
- Dimensions: 6 x 9
Full bathroom
- Description: 2nd bathroom
- Level: Main
- Area: 48
- Dimensions: 6 x 8
Breakfast room
- Level: Main
- Area: 40
- Dimensions: 8 x 5
Kitchen
- Level: Main
- Area: 56
- Dimensions: 8 x 7
Living room
- Level: Main
- Area: 247
- Dimensions: 19 x 13
Utility room
- Description: Laundry Room
- Level: Main
- Area: 42
- Dimensions: 6 x 7
Heating
- Forced Air, Natural Gas
Cooling
- Central Electric
Features
- High Speed Internet, Tub/Shower, Walk-In Closet(s), Kit/Din Combo, Laminate Counters, Wood Cabinets
- Flooring: Carpet, Tile, Vinyl
- Windows: Some Window Treatments
- Has basement: No
- Has fireplace: No
Interior area
- Total structure area: 1,135
- Total interior livable area: 1,135 sqft
- Finished area below ground: 0
Property
Parking
- Total spaces: 1
- Parking features: Detached, Paved
- Garage spaces: 1
- Has uncovered spaces: Yes
Features
- Patio & porch: Rear Porch
- Has private pool: Yes
Lot
- Features: Curbs and Gutters
Details
- Additional structures: None
- Parcel number: 1270300060800001
- On leased land: Yes
- Lease amount: $65
- Zoning description: M-C Mixed Use Corridor*
Construction
Type & style
- Home type: Condo
- Architectural style: Other
- Property subtype: Condominium
Materials
- Foundation: Concrete Perimeter, Slab
- Roof: ArchitecturalShingle
Condition
- Year built: 2000
Details
- Builder name: C&C
Utilities & green energy
- Electric: City
- Gas: Gas-Natural
- Sewer: City
- Water: Public
- Utilities for property: Natural Gas Connected, Trash-City
Community & neighborhood
Security
- Security features: Smoke Detector(s)
Location
- Region: Columbia
- Subdivision: Spencers Crest
HOA & financial
HOA
- Has HOA: Yes
- HOA fee: $209 monthly
Other
Other facts
- Road surface type: Paved
Price history
| Date | Event | Price |
|---|---|---|
| 1/23/2025 | Sold | -- |
Source: | ||
| 11/15/2024 | Pending sale | $160,000$141/sqft |
Source: | ||
| 11/14/2024 | Listed for sale | $160,000$141/sqft |
Source: | ||
Public tax history
Tax history is unavailable.
Neighborhood: 65202
Nearby schools
GreatSchools rating
- 7/10Derby Ridge Elementary SchoolGrades: PK-5Distance: 0.4 mi
- 5/10John B. Lange Middle SchoolGrades: 6-8Distance: 1 mi
- 3/10Muriel Battle High SchoolGrades: PK,9-12Distance: 5.6 mi
Schools provided by the listing agent
- Elementary: Derby Ridge
- Middle: Lange
- High: Battle
Source: CBORMLS. This data may not be complete. We recommend contacting the local school district to confirm school assignments for this home.



