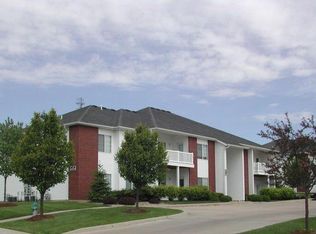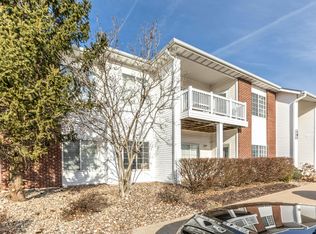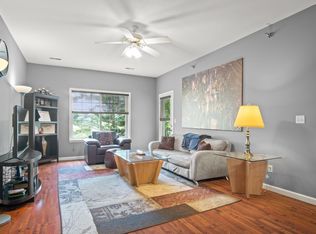This 3 bedroom/2 bath condo on the upper level with access to a one car garage is ready for it's new owner. All fresh paint. Professionally cleaned. Laminate flooring in the living, hall, and 1 bedroom. Tile in the kitchen and bathrooms. Tub/Shower in the master with a walk-in closet. New faucets at the bathroom sinks. All appliances convey. The association has a pool, basketball court, and picnic area.
This property is off market, which means it's not currently listed for sale or rent on Zillow. This may be different from what's available on other websites or public sources.



