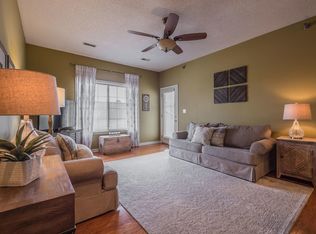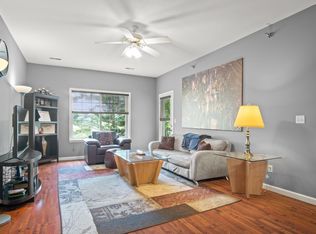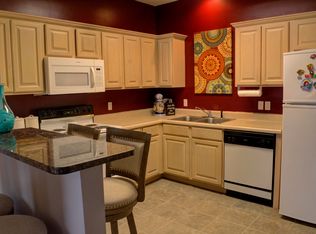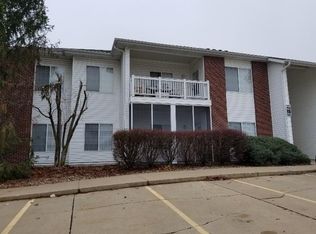Enjoy easy lifestyle living in this well maintained upper level 2B/2B condo with single car garage. Open concept floor plan. Access the deck from the living room and master bedroom. Master bedroom suite offers full bath and walk-in closet. All window treatments, kitchen appliances, washer & dryer convey with property. Additional amenities include access to community pool, picnic, and playground areas. Quick and easy access to I-70 & Hwy. 63.
This property is off market, which means it's not currently listed for sale or rent on Zillow. This may be different from what's available on other websites or public sources.



