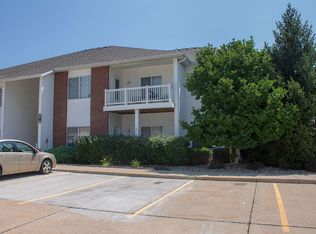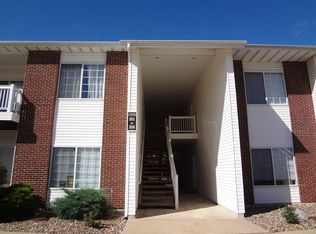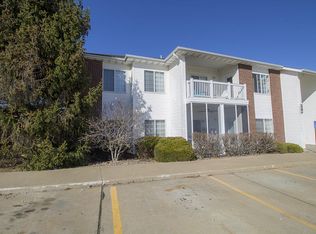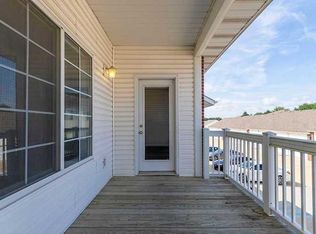Lower level unit. Blond laminate flooring in living, dining, kitchen and hallway. Heating & A/C replaced with high efficiency furnace. Kitchen remodeled with new cabinets, solid surface counters, updated appliances, and new deep stainless steel kitchen sink. Tasteful handicap accessible modifications incl. large tiled shower w/ 4 in lip, wood banisters in central hallway. All Appliances Convey.
This property is off market, which means it's not currently listed for sale or rent on Zillow. This may be different from what's available on other websites or public sources.



