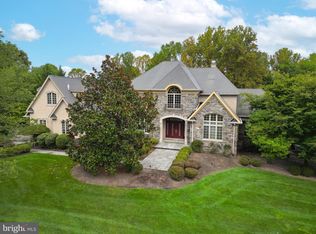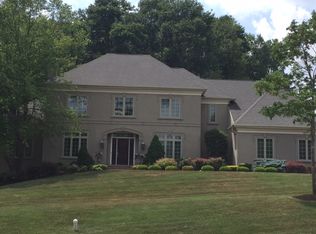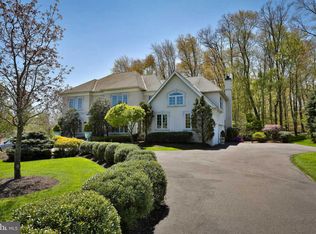Incredible and Distinctive Home in Inverness Glen! This stunning and custom colonial offers 11,000(+/-) sq ft and is a sprawling open floor plan with great flow model. Elegantly landscaped entry way leads to the two story foyer entry w wainscoting and gorgeous curved staircase. Dramatic 10' ceilings and a high-end surround sound entertainment system throughout the main level and basement. Complete w a handsome office, charismatic~dining room w custom lighting - curved walls and enough space for your largest gatherings, butlers pantry w floor to ceiling wine fridge which leads to an impressive - exceptional kitchen and breakfast room w great center island featuring custom granite detail ~ huge walk in pantry ~ wolf appliances ~ and is open to the great room w gas fireplace. A large sunroom with 3 walls of windows, beautiful center patio with fireplace accessible from breakfast room and sunroom, 2nd office, the 'cookbook' nook, mudroom w second fridge ~ bench window seat ~ cabinets and organization plus 3 car garage access, 2 powder rooms, guest suite w full bathroom and rear staircase, complete the main level. Arrive by stairs, or elevator to the 2nd floor where you find a layout extremely well designed and thought through. 4 bedrooms include the grand master~suite w~multiple walk in closets, sitting room/office and luxurious master bath. The remaining bedrooms are spacious with organized closets and space for the entire family. 3rd level of the home is a wonderful wide open space which could be used as another Great room, a full gym, or whatever your needs maybe. This amazing basement has it all! Movie theater, gym, indoor pool and jacuzzi with another fireplace, craft/hobby room, additional family room featuring second kitchenette and a full bath. Custom wood carved entry doors, 7 zone HVAC, 400 amp electric with full home generator, elegant mill work, top of the line finishes and appliances, and a full home intercom system are just a few of the amenities here for you. This special home is located in the award winning Lower Moreland School District, is only 1-mile from Meadowbrook station, w direct access to center city and airport. Within walking distance to the 5.4-mile Pennypack Trail. Conveniently located to Whole Foods, Giant, the Willow Grove Mall, brand new Penn Cinema, as well as many incredible restaurants and coffee shops.
This property is off market, which means it's not currently listed for sale or rent on Zillow. This may be different from what's available on other websites or public sources.


