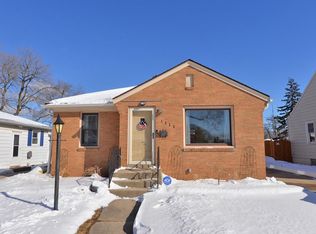Closed
$260,000
1115 Indiana STREET, Racine, WI 53405
3beds
1,156sqft
Single Family Residence
Built in 1947
5,662.8 Square Feet Lot
$274,000 Zestimate®
$225/sqft
$1,891 Estimated rent
Home value
$274,000
$247,000 - $307,000
$1,891/mo
Zestimate® history
Loading...
Owner options
Explore your selling options
What's special
c Well loved 1.5 story home in Manree Park. First floor consists of a spacious, welcoming living room, kitchen, dining area, two bedrooms and full bath. Up stairs (which could be a master suite) there is a sitting area, large bedroom and a half bath. Rec-Room, laundry in the basement. There is a very nice back yard with a patio, fenced yard and 1.5 car garage. There have been may updates.HWF refinished (2008), Full bath remodeled (2009), Siding, house and garage (2010), Front door and Storm doors (2010). GDO (2011), Roof (tear-off 2015), Furnace and CA (2019), Kitchen remodeled (2021), Back yard extended/landscaped (2024), Fence and solar lights (2024). This home is calling for you to 'COME HOME'.
Zillow last checked: 8 hours ago
Listing updated: May 23, 2025 at 08:58am
Listed by:
Pauline Cain 262-939-3265,
Image Real Estate, Inc.
Bought with:
Matthew Cibrario
Source: WIREX MLS,MLS#: 1914788 Originating MLS: Metro MLS
Originating MLS: Metro MLS
Facts & features
Interior
Bedrooms & bathrooms
- Bedrooms: 3
- Bathrooms: 2
- Full bathrooms: 1
- 1/2 bathrooms: 1
- Main level bedrooms: 2
Primary bedroom
- Level: Main
- Area: 120
- Dimensions: 12 x 10
Bedroom 2
- Level: Main
- Area: 100
- Dimensions: 10 x 10
Bedroom 3
- Level: Upper
- Area: 240
- Dimensions: 20 x 12
Bathroom
- Features: Ceramic Tile, Whirlpool, Shower Over Tub
Dining room
- Level: Main
- Area: 80
- Dimensions: 10 x 8
Kitchen
- Level: Main
- Area: 80
- Dimensions: 10 x 8
Living room
- Level: Main
- Area: 238
- Dimensions: 17 x 14
Heating
- Natural Gas, Forced Air
Appliances
- Included: Dishwasher, Disposal, Dryer, Microwave, Oven, Range, Refrigerator, Washer
Features
- Pantry
- Basement: Block,Full,Partially Finished
Interior area
- Total structure area: 1,156
- Total interior livable area: 1,156 sqft
Property
Parking
- Total spaces: 1.5
- Parking features: Garage Door Opener, Detached, 1 Car
- Garage spaces: 1.5
Features
- Levels: One and One Half
- Stories: 1
- Patio & porch: Patio
- Has spa: Yes
- Spa features: Bath
- Fencing: Fenced Yard
Lot
- Size: 5,662 sqft
- Features: Sidewalks
Details
- Parcel number: 11441004
- Zoning: Res
Construction
Type & style
- Home type: SingleFamily
- Architectural style: Bungalow
- Property subtype: Single Family Residence
Materials
- Aluminum/Steel, Aluminum Siding
Condition
- 21+ Years
- New construction: No
- Year built: 1947
Utilities & green energy
- Sewer: Public Sewer
- Water: Public
- Utilities for property: Cable Available
Community & neighborhood
Location
- Region: Racine
- Municipality: Racine
Price history
| Date | Event | Price |
|---|---|---|
| 5/23/2025 | Sold | $260,000+0.5%$225/sqft |
Source: | ||
| 4/24/2025 | Contingent | $258,800$224/sqft |
Source: | ||
| 4/23/2025 | Listed for sale | $258,800+85%$224/sqft |
Source: | ||
| 6/19/2008 | Sold | $139,900-4.1%$121/sqft |
Source: Public Record Report a problem | ||
| 5/5/2005 | Sold | $145,900$126/sqft |
Source: Public Record Report a problem | ||
Public tax history
Tax history is unavailable.
Find assessor info on the county website
Neighborhood: 53405
Nearby schools
GreatSchools rating
- 5/10Fratt Elementary SchoolGrades: PK-5Distance: 0.5 mi
- 3/10Starbuck Middle SchoolGrades: 6-8Distance: 0.6 mi
- 5/10Park High SchoolGrades: 9-12Distance: 1.3 mi
Schools provided by the listing agent
- Elementary: Fratt
- Middle: Starbuck
- High: Park
- District: Racine
Source: WIREX MLS. This data may not be complete. We recommend contacting the local school district to confirm school assignments for this home.

Get pre-qualified for a loan
At Zillow Home Loans, we can pre-qualify you in as little as 5 minutes with no impact to your credit score.An equal housing lender. NMLS #10287.
