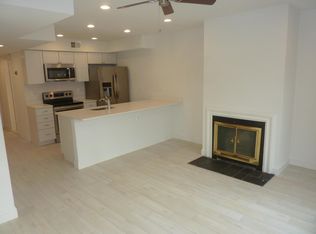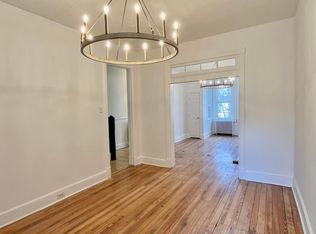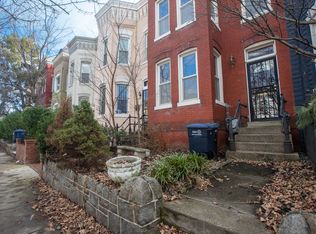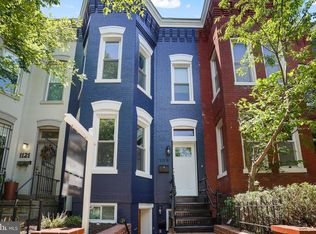Sold for $978,000
$978,000
1115 I St NE, Washington, DC 20002
3beds
1,656sqft
Townhouse
Built in 1900
1,445 Square Feet Lot
$960,300 Zestimate®
$591/sqft
$4,208 Estimated rent
Home value
$960,300
$903,000 - $1.02M
$4,208/mo
Zestimate® history
Loading...
Owner options
Explore your selling options
What's special
Charming 3-bedroom, 2.5-bath Victorian row home in a prime DC neighborhood! This beautifully renovated home features hardwood floors throughout, a cozy gas fireplace, and an open-concept dining and living area perfect for entertaining. The kitchen is a chef’s dream, with stainless steel appliances, white cabinetry, quartz countertops, a gas range, and a subway tile backsplash. A convenient pantry/mudroom includes a wine fridge for added luxury. Upstairs, the spacious primary bedroom offers a bay window, double closets, and an en suite bath. Two additional bedrooms and a full bath complete the upper level. Enjoy outdoor living with a private front porch and a back patio area, ideal for relaxation. Two off-street parking spots with a garage door provide easy access and privacy. The home has been thoughtfully updated with a full kitchen/mudroom remodel (2022), new appliances (2021/2022), new roof (2021), refinished hardwood floors (2021), and new backyard gate system (2022). Minutes from Downtown DC, Union Station, Union Market, H St, Capitol Hill and convenient shopping and dining.
Zillow last checked: 8 hours ago
Listing updated: May 29, 2025 at 10:44am
Listed by:
Andrew Musser 703-966-2180,
KW United
Bought with:
Dana Zalowski, SP98372936
Corcoran McEnearney
Source: Bright MLS,MLS#: DCDC2173718
Facts & features
Interior
Bedrooms & bathrooms
- Bedrooms: 3
- Bathrooms: 3
- Full bathrooms: 2
- 1/2 bathrooms: 1
- Main level bathrooms: 1
Basement
- Area: 0
Heating
- Central, Natural Gas
Cooling
- Central Air, Electric
Appliances
- Included: Microwave, Dishwasher, Dryer, Oven/Range - Gas, Refrigerator, Stainless Steel Appliance(s), Washer, Gas Water Heater
- Laundry: Has Laundry
Features
- Bathroom - Tub Shower, Ceiling Fan(s), Combination Dining/Living, Crown Molding, Dining Area, Primary Bath(s), Recessed Lighting, Upgraded Countertops, Built-in Features, Wine Storage
- Flooring: Hardwood, Wood
- Has basement: No
- Number of fireplaces: 1
- Fireplace features: Gas/Propane
Interior area
- Total structure area: 1,656
- Total interior livable area: 1,656 sqft
- Finished area above ground: 1,656
- Finished area below ground: 0
Property
Parking
- Total spaces: 2
- Parking features: Concrete, Enclosed, Parking Space Conveys, Off Street
- Has uncovered spaces: Yes
Accessibility
- Accessibility features: None
Features
- Levels: Two
- Stories: 2
- Patio & porch: Porch
- Pool features: None
- Has view: Yes
- View description: City
Lot
- Size: 1,445 sqft
- Features: Urban Land-Sassafras-Chillum
Details
- Additional structures: Above Grade, Below Grade
- Parcel number: 0981//0105
- Zoning: RF-1
- Special conditions: Standard
Construction
Type & style
- Home type: Townhouse
- Architectural style: Victorian
- Property subtype: Townhouse
Materials
- Brick
- Foundation: Block
Condition
- Very Good
- New construction: No
- Year built: 1900
Utilities & green energy
- Sewer: Public Sewer
- Water: Public
Community & neighborhood
Location
- Region: Washington
- Subdivision: Old City #1
Other
Other facts
- Listing agreement: Exclusive Right To Sell
- Listing terms: Conventional,VA Loan,FHA
- Ownership: Fee Simple
Price history
| Date | Event | Price |
|---|---|---|
| 5/29/2025 | Sold | $978,000-2.1%$591/sqft |
Source: | ||
| 5/1/2025 | Contingent | $999,000$603/sqft |
Source: | ||
| 3/28/2025 | Listed for sale | $999,000+17.5%$603/sqft |
Source: | ||
| 6/21/2021 | Sold | $850,000+26.9%$513/sqft |
Source: Public Record Report a problem | ||
| 7/20/2018 | Listing removed | $3,650$2/sqft |
Source: Zillow Rental Manager Report a problem | ||
Public tax history
| Year | Property taxes | Tax assessment |
|---|---|---|
| 2025 | $8,185 -0.7% | $1,052,760 -0.4% |
| 2024 | $8,244 -4.3% | $1,056,930 +4.3% |
| 2023 | $8,616 +3.7% | $1,013,680 +3.7% |
Find assessor info on the county website
Neighborhood: Near Northeast
Nearby schools
GreatSchools rating
- 8/10J.O. Wilson Elementary SchoolGrades: PK-5Distance: 0.4 mi
- 7/10Stuart-Hobson Middle SchoolGrades: 6-8Distance: 0.6 mi
- 2/10Eastern High SchoolGrades: 9-12Distance: 1 mi
Schools provided by the listing agent
- Elementary: J.o. Wilson
- Middle: Stuart-hobson
- High: Eastern
- District: District Of Columbia Public Schools
Source: Bright MLS. This data may not be complete. We recommend contacting the local school district to confirm school assignments for this home.
Get pre-qualified for a loan
At Zillow Home Loans, we can pre-qualify you in as little as 5 minutes with no impact to your credit score.An equal housing lender. NMLS #10287.
Sell with ease on Zillow
Get a Zillow Showcase℠ listing at no additional cost and you could sell for —faster.
$960,300
2% more+$19,206
With Zillow Showcase(estimated)$979,506



