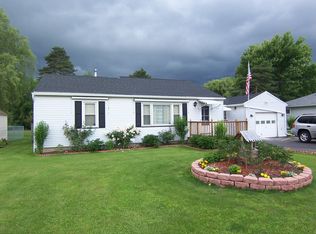Closed
$205,000
1115 Howard Rd, Rochester, NY 14624
4beds
1,184sqft
Single Family Residence
Built in 1960
0.8 Acres Lot
$232,500 Zestimate®
$173/sqft
$2,208 Estimated rent
Home value
$232,500
$219,000 - $249,000
$2,208/mo
Zestimate® history
Loading...
Owner options
Explore your selling options
What's special
Welcome home to this charming 4 bedroom Cape Cod home with a 3/4 acre+ park like back yard! The first floor has 2 bedrooms and 1 full bath. The second floor has 2 more good size bedrooms. The breezeway entrance is convenient for coats and shoes. Partially finished rec room in the basement with pool table and bar. Vinyl windows 2014, sump pump 2015, glass block windows 2015. Outside chimney will be scraped and painted prior to closing. Delayed negotiations on file. All offers will be considered on 5/21 at 5pm
Zillow last checked: 8 hours ago
Listing updated: June 28, 2024 at 06:17am
Listed by:
James Hinman 585-352-8833,
Howard Hanna,
Catherine A. Elkins 585-352-8833,
Howard Hanna
Bought with:
Nicole Meney, 10401326014
Keller Williams Realty Greater Rochester
Source: NYSAMLSs,MLS#: R1538368 Originating MLS: Rochester
Originating MLS: Rochester
Facts & features
Interior
Bedrooms & bathrooms
- Bedrooms: 4
- Bathrooms: 1
- Full bathrooms: 1
- Main level bathrooms: 1
- Main level bedrooms: 2
Bedroom 1
- Level: First
Bedroom 1
- Level: First
Bedroom 2
- Level: First
Bedroom 2
- Level: First
Bedroom 3
- Level: Second
Bedroom 3
- Level: Second
Bedroom 4
- Level: Second
Bedroom 4
- Level: Second
Basement
- Level: Basement
Basement
- Level: Basement
Kitchen
- Level: First
Kitchen
- Level: First
Living room
- Level: First
Living room
- Level: First
Heating
- Gas, Forced Air
Cooling
- Central Air
Appliances
- Included: Dryer, Dishwasher, Electric Cooktop, Exhaust Fan, Electric Oven, Electric Range, Gas Water Heater, Refrigerator, Range Hood, Washer
- Laundry: In Basement
Features
- Ceiling Fan(s), Eat-in Kitchen, Pantry, Natural Woodwork, Window Treatments, Programmable Thermostat
- Flooring: Hardwood, Varies
- Windows: Drapes
- Basement: Full,Partially Finished,Sump Pump
- Number of fireplaces: 1
Interior area
- Total structure area: 1,184
- Total interior livable area: 1,184 sqft
Property
Parking
- Total spaces: 1
- Parking features: Attached, Garage, Driveway
- Attached garage spaces: 1
Features
- Patio & porch: Patio
- Exterior features: Blacktop Driveway, Patio
Lot
- Size: 0.80 Acres
- Dimensions: 60 x 660
- Features: Near Public Transit, Rectangular, Rectangular Lot, Residential Lot
Details
- Parcel number: 2626001191800001005000
- Special conditions: Standard
- Other equipment: Satellite Dish
Construction
Type & style
- Home type: SingleFamily
- Architectural style: Cape Cod,Two Story
- Property subtype: Single Family Residence
Materials
- Vinyl Siding, Copper Plumbing, PEX Plumbing
- Foundation: Block
- Roof: Asphalt
Condition
- Resale
- Year built: 1960
Utilities & green energy
- Sewer: Connected
- Water: Connected, Public
- Utilities for property: Cable Available, High Speed Internet Available, Sewer Connected, Water Connected
Green energy
- Energy efficient items: Appliances
Community & neighborhood
Location
- Region: Rochester
- Subdivision: 4000 Acre
Other
Other facts
- Listing terms: Cash,Conventional,FHA,VA Loan
Price history
| Date | Event | Price |
|---|---|---|
| 6/27/2024 | Sold | $205,000+14%$173/sqft |
Source: | ||
| 5/23/2024 | Pending sale | $179,900$152/sqft |
Source: | ||
| 5/15/2024 | Listed for sale | $179,900+74.8%$152/sqft |
Source: | ||
| 8/31/2015 | Sold | $102,900-2%$87/sqft |
Source: Public Record Report a problem | ||
| 9/28/2007 | Sold | $105,000+29.6%$89/sqft |
Source: Public Record Report a problem | ||
Public tax history
| Year | Property taxes | Tax assessment |
|---|---|---|
| 2024 | -- | $130,800 |
| 2023 | -- | $130,800 |
| 2022 | -- | $130,800 |
Find assessor info on the county website
Neighborhood: 14624
Nearby schools
GreatSchools rating
- 7/10Florence Brasser SchoolGrades: K-5Distance: 2.5 mi
- 5/10Gates Chili Middle SchoolGrades: 6-8Distance: 0.9 mi
- 5/10Gates Chili High SchoolGrades: 9-12Distance: 1.1 mi
Schools provided by the listing agent
- District: Gates Chili
Source: NYSAMLSs. This data may not be complete. We recommend contacting the local school district to confirm school assignments for this home.
