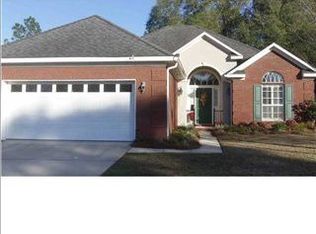Location, Location, Location. What better location in Mobile than highly sought after Hillcrest Crossing which is close to shopping, restaurants, doctor offices, hospitals and so much more. Gas street lights flicker a warm greeting upon entering the subdivision and beautiful curb appeal awaits at this gorgeous low maintenance brick patio home. Greet guests in the open, spacious marble tiled foyer and invite them into the open floor plan home with the dining room on the left where festive meals will be lingered over and enjoyed. Pretty hardwood floors lead straight ahead to the great room where there is a gas log fireplace to take the chill off on those rare cool southern evenings. The great room is totally open to the kitchen where lots of pretty custom cabinets and Corian countertops will make meal preparation a breeze. Just across the kitchen breakfast bar is the breakfast area with plantation shutters that are throughout the house. Linger over morning coffee while watching the birds and squirrels enjoying the beautiful backyard garden. Just to the left of the breakfast area and behind double doors is the spacious master bedroom with ensuite master bath. The granite topped vanity and separate shower will make getting ready for the day a delight or soak the cares of the day away in the garden tub. On the opposite side at the rear of the house is a guest bedroom with adjoining bath which could also be an office or private den. To the front of the house is an additional guest bedroom and hall bath just outside the door. This bath is very convenient for guests. Step out double French doors to a wonderful open patio and the fabulous low maintenance perfectly sized garden surrounded by privacy fencing. Don't forget the laundry room conveniently located between the kitchen and garage. Beautiful cabinetry provides tons of additional storage space. There is so much storage in this home: coat closet, linen closets for each bathroom, bathroom vanity storage, spacious closet
This property is off market, which means it's not currently listed for sale or rent on Zillow. This may be different from what's available on other websites or public sources.

