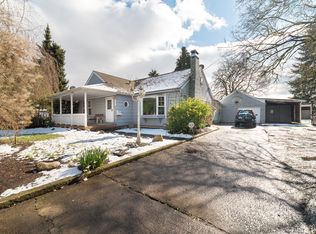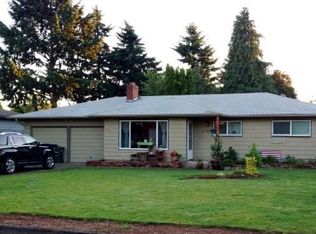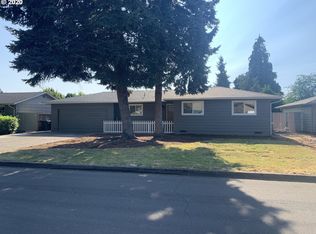Charming rancher on approx 1/3 of an acre. This home offers 2 large bedrooms, and a sunroom that could be a 3rd bedroom or office. 2 Wood burning fireplaces, and a mix of laminate, carpet and vinyl flooring. Large pantry, and all appliances stay in the kitchen. Fully fenced yard with covered patio, garden and shed. Circular driveway with plenty of space in front for toys and/or an RV.
This property is off market, which means it's not currently listed for sale or rent on Zillow. This may be different from what's available on other websites or public sources.


