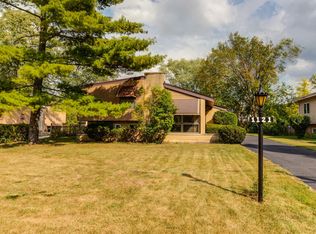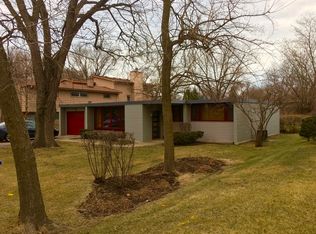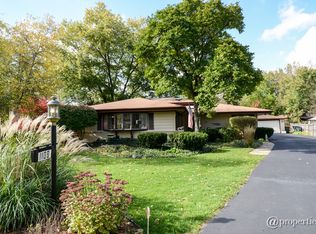Closed
$590,000
1115 Harms Rd, Glenview, IL 60025
4beds
--sqft
Single Family Residence
Built in 1957
8,969 Square Feet Lot
$795,800 Zestimate®
$--/sqft
$4,372 Estimated rent
Home value
$795,800
$732,000 - $875,000
$4,372/mo
Zestimate® history
Loading...
Owner options
Explore your selling options
What's special
Best location ever!! Award-winning New Trier Township school district!! This beautifully renovated 4+ bedroom home has a master suite on its separate floor for total privacy. Three good-sized additional bedrooms are on the second floor. This lovely open-floor-plan home has a cathedral ceiling in the living room with a separate dining room. Leading into the eat-in kitchen with sliding glass doors to the spacious deck and private fenced backyard. The spacious kitchen has granite countertops a breakfast bar, and a separate eating area. All 3.5 bathrooms were renovated in 2014, along with refinished hardwood floors, carpet in the lower level, washer /dryer hot water tank, light fixtures, and Master bedroom hardwood floors. Minutes to the train station, and close to everything; shopping, highway, exercise facility, Park with walking paths..The basement which is normally used as a family room is currently being used as the 5th bedroom and can easily be converted back to the family room. **Listing pictures were taken before the house was rented**
Zillow last checked: 8 hours ago
Listing updated: December 01, 2023 at 09:27am
Listing courtesy of:
Yoomi Kuk 847-809-4048,
Coldwell Banker Realty
Bought with:
Robert Hickman
RE/MAX Showcase
Source: MRED as distributed by MLS GRID,MLS#: 11811787
Facts & features
Interior
Bedrooms & bathrooms
- Bedrooms: 4
- Bathrooms: 4
- Full bathrooms: 3
- 1/2 bathrooms: 1
Primary bedroom
- Features: Flooring (Hardwood), Window Treatments (Blinds), Bathroom (Full)
- Level: Third
- Area: 247 Square Feet
- Dimensions: 19X13
Bedroom 2
- Features: Flooring (Hardwood), Window Treatments (Blinds)
- Level: Second
- Area: 225 Square Feet
- Dimensions: 15X15
Bedroom 3
- Features: Flooring (Hardwood)
- Level: Second
- Area: 132 Square Feet
- Dimensions: 12X11
Bedroom 4
- Features: Flooring (Hardwood), Window Treatments (Blinds)
- Level: Second
- Area: 120 Square Feet
- Dimensions: 12X10
Dining room
- Features: Flooring (Hardwood), Window Treatments (Blinds)
- Level: Main
- Area: 120 Square Feet
- Dimensions: 12X10
Family room
- Features: Flooring (Carpet), Window Treatments (Blinds)
- Level: Lower
- Area: 286 Square Feet
- Dimensions: 22X13
Kitchen
- Features: Kitchen (Eating Area-Breakfast Bar, Eating Area-Table Space), Flooring (Hardwood), Window Treatments (Blinds)
- Level: Main
- Area: 247 Square Feet
- Dimensions: 19X13
Laundry
- Features: Flooring (Other)
- Level: Lower
- Area: 100 Square Feet
- Dimensions: 10X10
Living room
- Features: Flooring (Hardwood), Window Treatments (Blinds)
- Level: Main
- Area: 260 Square Feet
- Dimensions: 20X13
Heating
- Natural Gas
Cooling
- Central Air
Appliances
- Included: Range, Microwave, Dishwasher, Refrigerator, Washer, Dryer, Disposal
Features
- Cathedral Ceiling(s)
- Flooring: Hardwood
- Basement: Finished,Full,Daylight
- Attic: Unfinished
Interior area
- Total structure area: 0
Property
Parking
- Total spaces: 2
- Parking features: Asphalt, Garage Door Opener, On Site, Garage Owned, Detached, Garage
- Garage spaces: 2
- Has uncovered spaces: Yes
Accessibility
- Accessibility features: No Disability Access
Features
- Levels: Tri-Level
- Patio & porch: Deck
Lot
- Size: 8,969 sqft
- Dimensions: 65 X 135
- Features: Forest Preserve Adjacent
Details
- Parcel number: 05311100020000
- Special conditions: None
Construction
Type & style
- Home type: SingleFamily
- Property subtype: Single Family Residence
Materials
- Vinyl Siding, Brick
- Foundation: Concrete Perimeter
- Roof: Asphalt
Condition
- New construction: No
- Year built: 1957
Utilities & green energy
- Electric: 100 Amp Service
- Sewer: Public Sewer
- Water: Public
Community & neighborhood
Community
- Community features: Park, Pool, Tennis Court(s), Horse-Riding Trails, Sidewalks, Street Paved
Location
- Region: Glenview
HOA & financial
HOA
- Services included: None
Other
Other facts
- Listing terms: Conventional
- Ownership: Fee Simple
Price history
| Date | Event | Price |
|---|---|---|
| 12/1/2023 | Sold | $590,000-6.3% |
Source: | ||
| 9/28/2023 | Pending sale | $629,900 |
Source: | ||
| 8/22/2023 | Listed for sale | $629,900 |
Source: | ||
| 8/11/2023 | Pending sale | $629,900 |
Source: | ||
| 6/19/2023 | Listed for sale | $629,900+10.7% |
Source: | ||
Public tax history
| Year | Property taxes | Tax assessment |
|---|---|---|
| 2023 | $10,669 +4.6% | $52,000 |
| 2022 | $10,196 +5.8% | $52,000 +20.9% |
| 2021 | $9,636 +2% | $43,008 |
Find assessor info on the county website
Neighborhood: 60025
Nearby schools
GreatSchools rating
- 9/10Avoca West Elementary SchoolGrades: K-5Distance: 0.3 mi
- NANew Trier Township H S NorthfieldGrades: 9Distance: 1.1 mi
- 8/10Marie Murphy SchoolGrades: PK,6-8Distance: 1.4 mi
Schools provided by the listing agent
- Elementary: Avoca West Elementary School
- Middle: Marie Murphy School
- High: New Trier Twp H.S. Northfield/Wi
- District: 37
Source: MRED as distributed by MLS GRID. This data may not be complete. We recommend contacting the local school district to confirm school assignments for this home.

Get pre-qualified for a loan
At Zillow Home Loans, we can pre-qualify you in as little as 5 minutes with no impact to your credit score.An equal housing lender. NMLS #10287.
Sell for more on Zillow
Get a free Zillow Showcase℠ listing and you could sell for .
$795,800
2% more+ $15,916
With Zillow Showcase(estimated)
$811,716

