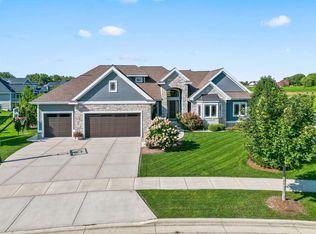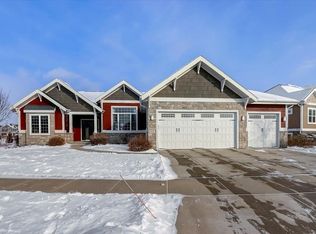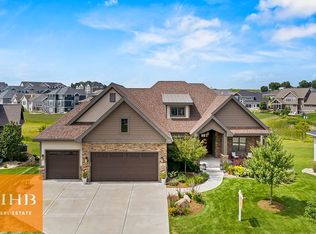Closed
$1,375,000
1115 Guinness Street, Waunakee, WI 53597
6beds
4,659sqft
Single Family Residence
Built in 2015
0.28 Acres Lot
$1,392,600 Zestimate®
$295/sqft
$4,935 Estimated rent
Home value
$1,392,600
$1.31M - $1.48M
$4,935/mo
Zestimate® history
Loading...
Owner options
Explore your selling options
What's special
One-of-a-kind former Parade Home where architectural distinction meets luxurious comfort. Nestled on a private lot backing to green space, this home boasts exclusive design enhancements that truly set it apart. You?ll appreciate the high-end finishes, & custom structural details throughout. Stunning chef?s kitchen feat. rich Maple floors, elegant quartz counters & SubZero/Wolf apps. ML primary offers spa-like retreat. Newly redesigned mudroom adds convenience & functionality. Upstairs, find 3 generously sized bedrooms w/versatile loft. Walkout LL adds more living space, featuring 2 add'l bedrooms, wet bar, & plenty of room to entertain or unwind. Outdoor living is elevated w/several different spaces. Don?t miss your chance to own this architecturally rich and thoughtfully designed home!
Zillow last checked: 8 hours ago
Listing updated: July 01, 2025 at 09:56am
Listed by:
MHB Real Estate Team Offic:608-709-9886,
MHB Real Estate
Bought with:
Nicole Bunbury Sjowall
Source: WIREX MLS,MLS#: 1997596 Originating MLS: South Central Wisconsin MLS
Originating MLS: South Central Wisconsin MLS
Facts & features
Interior
Bedrooms & bathrooms
- Bedrooms: 6
- Bathrooms: 4
- Full bathrooms: 3
- 1/2 bathrooms: 1
- Main level bedrooms: 1
Primary bedroom
- Level: Main
- Area: 196
- Dimensions: 14 x 14
Bedroom 2
- Level: Upper
- Area: 156
- Dimensions: 13 x 12
Bedroom 3
- Level: Upper
- Area: 182
- Dimensions: 14 x 13
Bedroom 4
- Level: Upper
- Area: 144
- Dimensions: 12 x 12
Bedroom 5
- Level: Lower
- Area: 168
- Dimensions: 12 x 14
Bathroom
- Features: At least 1 Tub, Master Bedroom Bath: Full, Master Bedroom Bath, Master Bedroom Bath: Walk-In Shower, Master Bedroom Bath: Tub/No Shower
Kitchen
- Level: Main
- Area: 220
- Dimensions: 20 x 11
Living room
- Level: Main
- Area: 414
- Dimensions: 23 x 18
Heating
- Natural Gas, Forced Air
Cooling
- Central Air
Appliances
- Included: Range/Oven, Refrigerator, Dishwasher, Microwave, Disposal, Washer, Dryer, Water Softener
Features
- Walk-In Closet(s), Wet Bar, Pantry, Kitchen Island
- Flooring: Wood or Sim.Wood Floors
- Basement: Full,Exposed,Full Size Windows,Walk-Out Access,Finished,Sump Pump,8'+ Ceiling
Interior area
- Total structure area: 4,659
- Total interior livable area: 4,659 sqft
- Finished area above ground: 3,494
- Finished area below ground: 1,165
Property
Parking
- Total spaces: 3
- Parking features: 3 Car, Attached, Garage Door Opener
- Attached garage spaces: 3
Features
- Levels: Two
- Stories: 2
- Patio & porch: Deck, Patio
Lot
- Size: 0.28 Acres
Details
- Parcel number: 080917261921
- Zoning: Res
- Special conditions: Arms Length
Construction
Type & style
- Home type: SingleFamily
- Architectural style: Contemporary
- Property subtype: Single Family Residence
Materials
- Vinyl Siding, Stone
Condition
- 6-10 Years
- New construction: No
- Year built: 2015
Utilities & green energy
- Sewer: Public Sewer
- Water: Public
- Utilities for property: Cable Available
Community & neighborhood
Security
- Security features: Security System
Location
- Region: Waunakee
- Subdivision: Kilkenny Farms
- Municipality: Waunakee
Price history
| Date | Event | Price |
|---|---|---|
| 6/30/2025 | Sold | $1,375,000$295/sqft |
Source: | ||
| 4/18/2025 | Contingent | $1,375,000$295/sqft |
Source: | ||
| 4/16/2025 | Listed for sale | $1,375,000+772.5%$295/sqft |
Source: | ||
| 4/2/2015 | Sold | $157,600$34/sqft |
Source: Public Record | ||
Public tax history
| Year | Property taxes | Tax assessment |
|---|---|---|
| 2024 | $16,999 +3.2% | $1,018,300 |
| 2023 | $16,478 +5.2% | $1,018,300 +30.4% |
| 2022 | $15,662 +0.5% | $781,000 |
Find assessor info on the county website
Neighborhood: 53597
Nearby schools
GreatSchools rating
- 9/10Waunakee Intermediate SchoolGrades: 5-6Distance: 1.1 mi
- 5/10Waunakee Middle SchoolGrades: 7-8Distance: 0.8 mi
- 8/10Waunakee High SchoolGrades: 9-12Distance: 0.8 mi
Schools provided by the listing agent
- Middle: Waunakee
- High: Waunakee
- District: Waunakee
Source: WIREX MLS. This data may not be complete. We recommend contacting the local school district to confirm school assignments for this home.

Get pre-qualified for a loan
At Zillow Home Loans, we can pre-qualify you in as little as 5 minutes with no impact to your credit score.An equal housing lender. NMLS #10287.
Sell for more on Zillow
Get a free Zillow Showcase℠ listing and you could sell for .
$1,392,600
2% more+ $27,852
With Zillow Showcase(estimated)
$1,420,452

