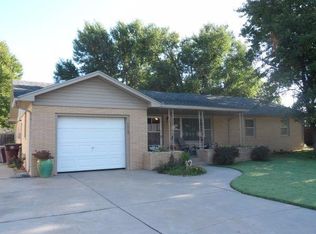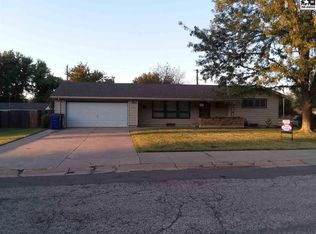Move right in to this low maintenance updated home! This home features 3 bedrooms, 2 bathrooms and an office/storage room! Don't just drive by you must come in to appreciate all the care this home has had over the years! The updates include a sewer line all the way up to the roof! Plumbing, HVAC, Electrical upgrades and the newer bathroom! This home is easy to show and ready for a new owner!
This property is off market, which means it's not currently listed for sale or rent on Zillow. This may be different from what's available on other websites or public sources.

