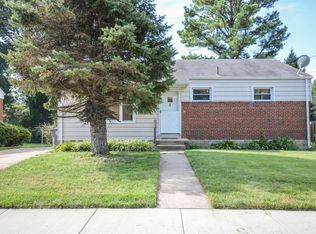Sold for $589,000
$589,000
1115 Gilbert Rd, Rockville, MD 20851
3beds
1,888sqft
Single Family Residence
Built in 1956
0.27 Acres Lot
$609,200 Zestimate®
$312/sqft
$3,046 Estimated rent
Home value
$609,200
$579,000 - $640,000
$3,046/mo
Zestimate® history
Loading...
Owner options
Explore your selling options
What's special
OPEN HOUSE SUNDAY JANUARY 7th (1-3pm)- Exceptional home, premium lot, and tremendous location!! This beautiful rambler features a spacious main level floor plan that includes a living room, office, two bedrooms, a full bathroom, a gorgeous gourmet kitchen with island and a breathtaking family room addition with vaulted ceilings! A finished lower level with walk-out access to the backyard includes an additional bedroom, full bathroom, recreation room, and plenty of storage! Enjoy a private deck that overlooks a pristine, fully fenced yard that is perfect for entertainment, gardening, or potential future expansion of the home! Sitting just minutes from Rockville Town Center, Pike & Rose, Metro, Rock Creek Park, and major commuter routes, this Rockville location is truly sought after!
Zillow last checked: 8 hours ago
Listing updated: February 08, 2024 at 06:14am
Listed by:
Victor Llewellyn 301-807-4575,
Long & Foster Real Estate, Inc.,
Listing Team: The Llewellyn Group, Co-Listing Team: The Llewellyn Group,Co-Listing Agent: Victor P Llewellyn 301-807-5981,
Long & Foster Real Estate, Inc.
Bought with:
Bryan Arias, SP40002351
Keller Williams Capital Properties
Source: Bright MLS,MLS#: MDMC2110118
Facts & features
Interior
Bedrooms & bathrooms
- Bedrooms: 3
- Bathrooms: 2
- Full bathrooms: 2
- Main level bathrooms: 1
- Main level bedrooms: 2
Basement
- Area: 988
Heating
- Forced Air, Natural Gas
Cooling
- Central Air, Wall Unit(s), Electric
Appliances
- Included: Gas Water Heater
Features
- Attic, Breakfast Area, Built-in Features, Combination Dining/Living, Dining Area, Entry Level Bedroom, Family Room Off Kitchen, Open Floorplan, Floor Plan - Traditional, Eat-in Kitchen, Kitchen - Gourmet, Kitchen Island, Kitchen - Table Space, Recessed Lighting, Upgraded Countertops
- Flooring: Hardwood, Ceramic Tile, Vinyl, Wood
- Basement: Connecting Stairway,Partial,Full,Finished,Heated,Improved,Interior Entry,Exterior Entry,Rear Entrance,Walk-Out Access,Windows,Other
- Has fireplace: No
Interior area
- Total structure area: 2,476
- Total interior livable area: 1,888 sqft
- Finished area above ground: 1,488
- Finished area below ground: 400
Property
Parking
- Parking features: Driveway, Off Street
- Has uncovered spaces: Yes
Accessibility
- Accessibility features: None
Features
- Levels: Two
- Stories: 2
- Pool features: None
- Has view: Yes
- View description: Garden
Lot
- Size: 0.27 Acres
- Features: Cleared, Front Yard, Landscaped, Level, Premium, Private, Rear Yard, SideYard(s)
Details
- Additional structures: Above Grade, Below Grade
- Parcel number: 160400187341
- Zoning: R60
- Special conditions: Standard
Construction
Type & style
- Home type: SingleFamily
- Architectural style: Ranch/Rambler
- Property subtype: Single Family Residence
Materials
- Brick
- Foundation: Block, Crawl Space, Slab
Condition
- Excellent,Very Good
- New construction: No
- Year built: 1956
Utilities & green energy
- Sewer: Public Sewer
- Water: Public
Community & neighborhood
Location
- Region: Rockville
- Subdivision: M L Reese
- Municipality: City of Rockville
Other
Other facts
- Listing agreement: Exclusive Right To Sell
- Ownership: Fee Simple
Price history
| Date | Event | Price |
|---|---|---|
| 2/6/2024 | Sold | $589,000$312/sqft |
Source: | ||
| 1/18/2024 | Pending sale | $589,000$312/sqft |
Source: | ||
| 1/5/2024 | Contingent | $589,000$312/sqft |
Source: | ||
| 12/7/2023 | Listed for sale | $589,000$312/sqft |
Source: | ||
Public tax history
| Year | Property taxes | Tax assessment |
|---|---|---|
| 2025 | $6,138 +21.2% | $400,300 +5.2% |
| 2024 | $5,066 +6% | $380,500 +5.5% |
| 2023 | $4,781 +5.3% | $360,700 +2.4% |
Find assessor info on the county website
Neighborhood: Twinbrook
Nearby schools
GreatSchools rating
- 4/10Meadow Hall Elementary SchoolGrades: K-5Distance: 0.7 mi
- 6/10Earle B. Wood Middle SchoolGrades: 6-8Distance: 1.4 mi
- 6/10Rockville High SchoolGrades: 9-12Distance: 0.6 mi
Schools provided by the listing agent
- District: Montgomery County Public Schools
Source: Bright MLS. This data may not be complete. We recommend contacting the local school district to confirm school assignments for this home.
Get pre-qualified for a loan
At Zillow Home Loans, we can pre-qualify you in as little as 5 minutes with no impact to your credit score.An equal housing lender. NMLS #10287.
Sell with ease on Zillow
Get a Zillow Showcase℠ listing at no additional cost and you could sell for —faster.
$609,200
2% more+$12,184
With Zillow Showcase(estimated)$621,384
