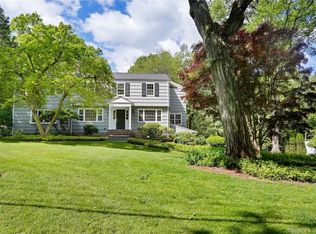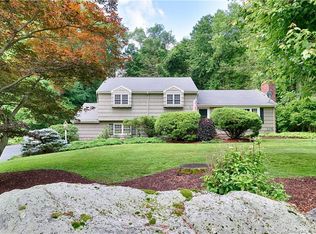Welcome to a sweet home and neighborhood with many updates and no "looming projects". The exterior was just painted along with most of the interior. The open floor plan on 1st floor has an updated kitchen, high end appliances, plenty of storage and counter or table seating. The Family room opens to the kitchen and features a large brick fireplace and easy access to the mud room, half bath and garage. To extend entertaining, there is a screened in sun porch near the kitchen. Formal spaces include a large dining room and living room and all surfaces have hard wood. Upstairs, the en-suite master bedroom is nicely proportioned. The other 3 bedrooms upstairs share a hall bath and all with hard wood. The finished lower level was just painted and has new carpet. There is plenty of storage in the unfinished portion along with a pull down attic upstairs and a 2 car garage. The yard is level and provides privacy with a natural setting to the rear but not so big that its overwhelming. The neighborhood is filled with bikers, walkers and a wonderful community. Many updates to includefresh paint, entire new septic system, new windows, new roof, new boiler, newer ac, kitchen 8 years new, all led lights for efficiency and many new light and plumbing fixtures. This is a home and location to enjoy for years and years. Truly nothing to do but move in!!!
This property is off market, which means it's not currently listed for sale or rent on Zillow. This may be different from what's available on other websites or public sources.


