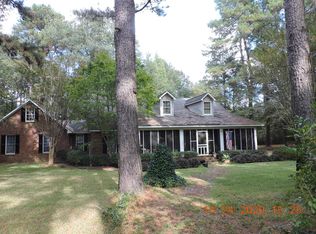Welcome to 1115 Galilee Rd!! Pull in the long private driveway, and drive through mature pine trees on your way to the house. Step inside to this tastefully remodeled country ranch that features beautiful hardwood and tile floors. The main house is 3 bed 2 bath and almost 2200 sq ft, while the apartment over the 26x28 workshop is 1 bed 1 bath and 500 sq ft. The open layout of this home is fantastic! The updated Kitchen features tons of cabinet space and a kitchen island. The 2 car garage/workshop even has a conditioned office space! The electric HVAC converts to gas in cold weather. Property has a big 30x60 open storage shed, 4 stall dog kennels, a chicken coop, and much more! There is approximately 4 cleared acres surrounding the house for your horses! Property is just 10 minutes from SRS! Come make this one yours today!
This property is off market, which means it's not currently listed for sale or rent on Zillow. This may be different from what's available on other websites or public sources.

