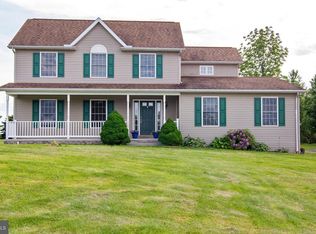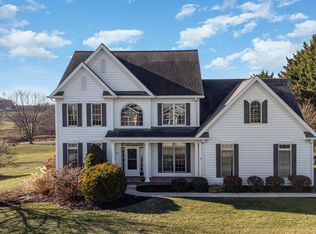Looks can be deceiving on this 3 bedroom, 3 full bath ranch home on an acre lot in the Littlestown School District. Inside, this lovingly maintained pristine home offers hardwood floors through out, a remodeled kitchen with upgraded granite counters, hickory floor, shaker style cabinets, top of the line appliances and adjoining dining area. Stepping down from the kitchen is a bright comfortable great room that leads out to your future backyard oasis. The in ground swimming pool is the focal point of this resort like space featuring a fire pit, bar area, covered portion of the patio and a pool house. The pool house is insulated, wired and waiting for the personal touch of the new owner to complete. A covered exterior stairway provides convenient access to the completely finished lower level where you will find a spacious family room, laundry, full bath and 2 additional rooms. The backyard is expansive and level with a small shed for storage. Top all this off with an attached 2 car and bonus detached 2 car garages. If you want a home with a pool and so much more to offer...this is the ONE!
This property is off market, which means it's not currently listed for sale or rent on Zillow. This may be different from what's available on other websites or public sources.


