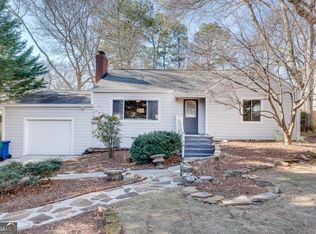Lots of space in this well maintained home within walking distance to Museum, Friends & Waldorf Schools! Quick access to downtown Decatur & Avondale Estates shops and restaurants. Two year old roof, new kitchen w/custom cabinetry, granite counters & SS appls. Master bedroom on main w/double vanities & closets, hdwd floors, separate living room, dining, den & large bedrooms. Upstairs includes space for home office, guest suite w/ half bath. Large deck & backyard is fenced/level. Outbuilding has two sections: artist studio & space for work tools/shop.
This property is off market, which means it's not currently listed for sale or rent on Zillow. This may be different from what's available on other websites or public sources.
