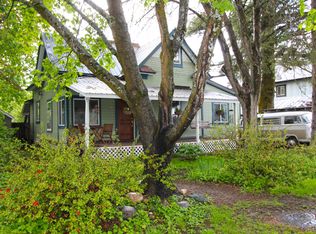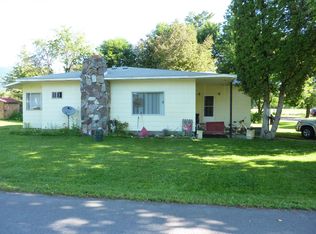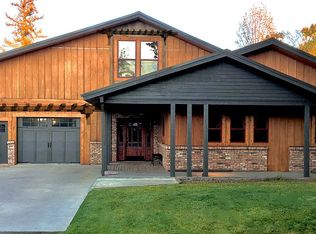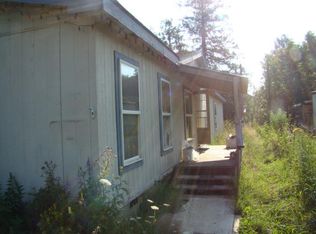Sold on 05/30/25
Price Unknown
1115 Forest Ave, Sandpoint, ID 83864
3beds
3baths
1,944sqft
Single Family Residence
Built in 2015
6,969.6 Square Feet Lot
$564,200 Zestimate®
$--/sqft
$2,441 Estimated rent
Home value
$564,200
$508,000 - $626,000
$2,441/mo
Zestimate® history
Loading...
Owner options
Explore your selling options
What's special
Welcome to your dream remodeled home in the heart of Sandpoint! This gorgeous remodeled 3 bedroom, 2.5 bath home blends both modern elegance with timeless comfort, and is move-in ready. The open layout with large, light-filled rooms is perfect for both relaxing and entertaining. The heart of the home features a luxurious kitchen, complete with quartz countertops, a stylish tile backsplash, and sleek cabinetry that offers plenty of storage. A comfy living room with wood burning stove overlooks the backyard and has a view of Baldy Mountain. The spacious dining room fits easily a party of 12. Retreat upstairs to your private master suite, featuring a spacious walk-in closet and a spa-like en-suite bathroom. Two additional spacious bedrooms with large closets are centrally located to a full-sized bathroom. Outside, discover the perfect setup for year-round enjoyment. The magical enclosed back patio, with large barn doors, creates the ultimate space for evening gatherings or morning coffee. You'll love the fully fenced backyard, for pets, play, gardening or simply soaking up the North Idaho sunshine. Multiple fruit trees and gardening containers are awaiting your green thumb. Don’t miss the oversized detached garage/shop – perfect for hobbies, storage, or your next big project. Located close to downtown Sandpoint, walk to grocery stores and school, bike to city beach and only a short drive up to Schweitzer Resort, this home checks every box. Don't miss your chance to own this incredible property—schedule your private showing today!
Zillow last checked: 8 hours ago
Listing updated: May 30, 2025 at 01:02pm
Listed by:
Michelle Sadewic 208-290-0456,
Century 21 Riverstone
Source: SELMLS,MLS#: 20250806
Facts & features
Interior
Bedrooms & bathrooms
- Bedrooms: 3
- Bathrooms: 3
- Main level bathrooms: 1
Primary bedroom
- Description: Spacious W/ Walk-In Closet
- Level: Second
Bedroom 2
- Description: Large Bedrooms With Ample Closet Space
- Level: Second
Bedroom 3
- Description: Great Floor Plan
- Level: Second
Bathroom 1
- Description: 1/2 Bath/ Powder Room On Main Floor
- Level: Main
Bathroom 2
- Description: Full Bathroom On The Second Floor
- Level: Second
Bathroom 3
- Description: En-Suite Master Bath
- Level: Second
Dining room
- Description: OPEN CONCEPT W/TONS OF NATURAL LIGHT
- Level: Main
Kitchen
- Description: QUARTZ COUNTERS/ TILE BACKSPLASH/ SS APPLIANCES
- Level: Main
Living room
- Description: WITH COZY WOOD BURNING STOVE
- Level: Main
Appliances
- Included: Built In Microwave, Dishwasher, Disposal, Dryer, Range Hood, Range/Oven, Refrigerator, Washer
- Laundry: Main Level, Laundry Room W/ Extra Storage
Features
- Walk-In Closet(s), High Speed Internet
- Flooring: Laminate
- Windows: Clad
- Basement: None
- Has fireplace: Yes
- Fireplace features: Wood Burning
Interior area
- Total structure area: 1,944
- Total interior livable area: 1,944 sqft
- Finished area above ground: 1,944
- Finished area below ground: 0
Property
Parking
- Total spaces: 3
- Parking features: Carport, 2 Car Detached, Electricity, Off Street
- Garage spaces: 2
- Carport spaces: 1
- Covered spaces: 3
Features
- Levels: Two
- Stories: 2
- Patio & porch: Covered, Porch, Screened
- Fencing: Partial
- Has view: Yes
- View description: Mountain(s), Panoramic
Lot
- Size: 6,969 sqft
- Features: City Lot, In Town
Details
- Parcel number: RPS0155003019AA
- Zoning: Res/ Multi-Fam
- Zoning description: Residential
Construction
Type & style
- Home type: SingleFamily
- Architectural style: Contemporary
- Property subtype: Single Family Residence
Materials
- Frame, Fiber Cement
- Foundation: Concrete Perimeter
- Roof: Metal
Condition
- Resale
- New construction: No
- Year built: 2015
Utilities & green energy
- Sewer: Public Sewer
- Water: Public
- Utilities for property: Electricity Connected, Natural Gas Connected, Phone Connected, Garbage Available
Community & neighborhood
Location
- Region: Sandpoint
Other
Other facts
- Ownership: Fee Simple
- Road surface type: Paved
Price history
| Date | Event | Price |
|---|---|---|
| 5/30/2025 | Sold | -- |
Source: | ||
| 5/2/2025 | Pending sale | $575,000$296/sqft |
Source: | ||
| 4/11/2025 | Listed for sale | $575,000+139.7%$296/sqft |
Source: | ||
| 10/13/2016 | Listing removed | $239,900$123/sqft |
Source: Tomlinson Sotheby's International Realty #20162901 | ||
| 8/10/2016 | Listed for sale | $239,900$123/sqft |
Source: Tomlinson Sotheby's International Realty #20162901 | ||
Public tax history
| Year | Property taxes | Tax assessment |
|---|---|---|
| 2024 | $2,879 +25.1% | $626,411 +16.1% |
| 2023 | $2,301 -24.2% | $539,481 +1.6% |
| 2022 | $3,035 -4.1% | $530,773 +29.5% |
Find assessor info on the county website
Neighborhood: 83864
Nearby schools
GreatSchools rating
- 6/10Farmin Stidwell Elementary SchoolGrades: PK-6Distance: 0.6 mi
- 7/10Sandpoint Middle SchoolGrades: 7-8Distance: 1.1 mi
- 5/10Sandpoint High SchoolGrades: 7-12Distance: 1.2 mi
Schools provided by the listing agent
- Elementary: Farmin/Stidwell
- Middle: Sandpoint
- High: Sandpoint
Source: SELMLS. This data may not be complete. We recommend contacting the local school district to confirm school assignments for this home.
Sell for more on Zillow
Get a free Zillow Showcase℠ listing and you could sell for .
$564,200
2% more+ $11,284
With Zillow Showcase(estimated)
$575,484


