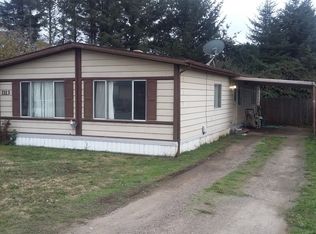VERY NEAR BEACH - Two bedrooms, both w/bath or bath access, formal living room & dining area & big family room make for a cozy home about a block of the beach! Lots of shelving & storage. Brand new carpeting throughout; brand new heat pump. Bright kitchen with breakfast bar, double ovens & downdraft + hood vent. Slider to side yard. Shaded covered patio. Ramp entry; detached 2-car garage; fenced yard & a garden area w/raised beds.
This property is off market, which means it's not currently listed for sale or rent on Zillow. This may be different from what's available on other websites or public sources.
