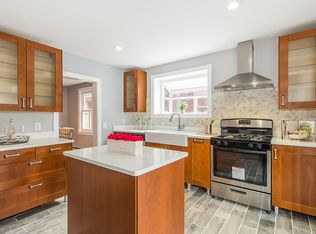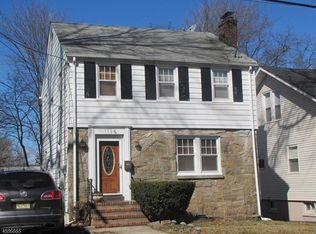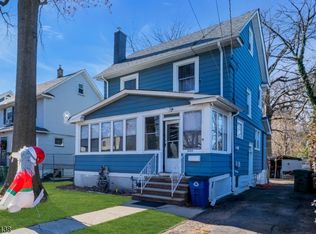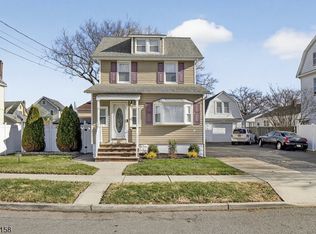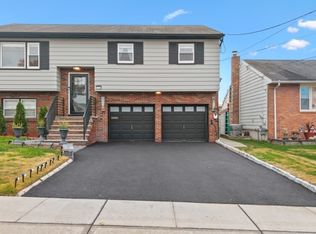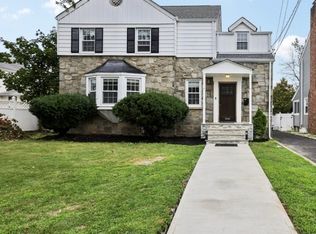Fully renovated Cape Cod in a prime location, offering the perfect blend of charm, modern upgrades, and convenience. Ideally situated close to NYC transportation, popular restaurants, and the town center, this home is perfect for today's lifestyle.Step inside to find beautiful wood floors throughout and a sun-filled front porch featuring abundant storage. The spacious, open living and dining room combination is ideal for entertaining and is highlighted by a classic wood-burning fireplace. The main level offers a comfortable bedroom and a full bathroom, providing flexibility for guests or one-level living.The heart of the home is the newly expanded kitchen, thoughtfully designed for both everyday living and hosting. It features a breakfast nook, ample cabinetry, and a stunning 36" six-burner chef's range. Just off the kitchen, the sunroom adds additional living space filled with natural light.Upstairs, you'll find two additional bedrooms, including a generous primary suite with an en-suite bathroom complete with a soaking tub and ample closet space.Outside, enjoy a beautifully landscaped and private backyard with a paver patio, perfect for outdoor dining and relaxation. A 6-foot privacy fence surrounds the yard, and the home is already equipped with an electric vehicle charger for added convenience.This move-in-ready home delivers comfort, style, and an unbeatable location.
Active
$579,999
1115 Falls Ter, Union Twp., NJ 07083
3beds
--sqft
Est.:
Single Family Residence
Built in 1933
3,484.8 Square Feet Lot
$587,500 Zestimate®
$--/sqft
$-- HOA
What's special
Classic wood-burning fireplaceBeautiful wood floors throughoutNewly expanded kitchenAmple cabinetrySun-filled front porchAbundant storageAmple closet space
- 18 hours |
- 551 |
- 21 |
Zillow last checked: 20 hours ago
Listing updated: December 17, 2025 at 12:40pm
Listed by:
Brittany Morales 908-583-7094,
Signature Realty Nj
Source: GSMLS,MLS#: 4002032
Tour with a local agent
Facts & features
Interior
Bedrooms & bathrooms
- Bedrooms: 3
- Bathrooms: 2
- Full bathrooms: 2
Primary bedroom
- Description: Fireplace
Bedroom 1
- Level: Second
Bedroom 2
- Level: First
Bedroom 3
- Level: Second
Dining room
- Features: Living/Dining Combo
- Level: First
Family room
- Level: First
Kitchen
- Features: Breakfast Bar, Eat-in Kitchen
- Level: First
Living room
- Level: First
Heating
- 1 Unit, Forced Air, Natural Gas
Cooling
- 1 Unit, Central Air
Appliances
- Included: Carbon Monoxide Detector, Dishwasher, Dryer, Kitchen Exhaust Fan, Range/Oven-Gas, Washer
Features
- High Ceilings, Sunroom
- Flooring: Vinyl-Linoleum, Wood
- Windows: Blinds
- Basement: Yes,Bilco-Style Door,Walk-Out Access,Sump Pump
- Number of fireplaces: 1
- Fireplace features: Living Room, Wood Burning, Master Bedroom
Property
Parking
- Parking features: On Street
- Has uncovered spaces: Yes
Lot
- Size: 3,484.8 Square Feet
- Dimensions: 35 x 100
Details
- Parcel number: 2919042080000000230000
Construction
Type & style
- Home type: SingleFamily
- Architectural style: Cape Cod
- Property subtype: Single Family Residence
Materials
- Brick
- Roof: Asphalt Shingle
Condition
- Year built: 1933
- Major remodel year: 2020
Utilities & green energy
- Gas: Gas-Natural
- Sewer: Public Sewer
- Water: Public
- Utilities for property: Electricity Connected, Natural Gas Connected
Community & HOA
Community
- Security: Carbon Monoxide Detector(s), Smoke Detector(s), Carbon Monoxide Detector
Location
- Region: Union
Financial & listing details
- Tax assessed value: $38,800
- Annual tax amount: $8,672
- Date on market: 12/18/2025
- Ownership type: Fee Simple
- Electric utility on property: Yes
Estimated market value
$587,500
$558,000 - $617,000
$3,113/mo
Price history
Price history
| Date | Event | Price |
|---|---|---|
| 12/18/2025 | Listed for sale | $579,999+58.9% |
Source: | ||
| 7/20/2020 | Sold | $365,000-1.1% |
Source: | ||
| 3/19/2020 | Listed for sale | $369,000+62.6% |
Source: Weichert Realtors #3624623 Report a problem | ||
| 12/11/2019 | Sold | $227,000-1.3% |
Source: | ||
| 11/1/2019 | Pending sale | $229,900 |
Source: WHITE REALTY CO. #3583004 Report a problem | ||
Public tax history
Public tax history
| Year | Property taxes | Tax assessment |
|---|---|---|
| 2025 | $8,672 | $38,800 |
| 2024 | $8,672 +3.1% | $38,800 |
| 2023 | $8,408 +3.6% | $38,800 |
Find assessor info on the county website
BuyAbility℠ payment
Est. payment
$4,022/mo
Principal & interest
$2828
Property taxes
$991
Home insurance
$203
Climate risks
Neighborhood: 07083
Nearby schools
GreatSchools rating
- 5/10Burnet Middle SchoolGrades: 5-8Distance: 0.2 mi
- 3/10Union Senior High SchoolGrades: 9-12Distance: 0.6 mi
- 3/10Hannah Caldwell Elementary SchoolGrades: PK-4Distance: 0.4 mi
- Loading
- Loading
