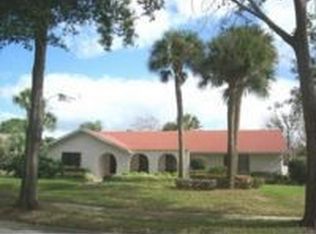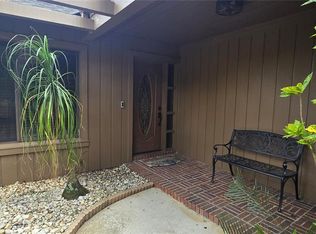Sold for $518,000 on 12/31/24
$518,000
1115 Ermine Ave, Winter Springs, FL 32708
3beds
2,039sqft
Single Family Residence
Built in 1977
0.72 Acres Lot
$505,800 Zestimate®
$254/sqft
$2,952 Estimated rent
Home value
$505,800
$455,000 - $561,000
$2,952/mo
Zestimate® history
Loading...
Owner options
Explore your selling options
What's special
Tuscawilla Lake House This 3-bedroom, 2.5-bath home on peaceful Lake Willow features the original charm of a Tuscawilla Custom Builder design. It has meticulous upkeep and exceptional cleanliness, reflecting its timeless character. The home has been lovingly maintained and sparkles with care. Offering stunning lake views from the home, the property is nestled on the shores of this small, tranquil lake and boasts some of the best frontage—perfect for fishing, paddleboarding, or kayaking. The windows are newer, enhancing both efficiency and comfort. Additional updates include a roof replaced just 2 years ago, ensuring peace of mind for the new homeowner. The irrigation system is fed by a well. This serene retreat is ideal for those seeking lakefront living with enduring charm and appeal. Close to shopping, SR417, 45 minutes to New Smyrna Beach, and 50 minutes to the parks.
Zillow last checked: 8 hours ago
Listing updated: January 01, 2025 at 04:21pm
Listing Provided by:
Laura Leigh Wood 407-310-4908,
RE/MAX TOWN & COUNTRY REALTY 407-695-2066
Bought with:
Emma Brothers, 3338313
PICERNE REALTY CORPORATION
Source: Stellar MLS,MLS#: O6259687 Originating MLS: Orlando Regional
Originating MLS: Orlando Regional

Facts & features
Interior
Bedrooms & bathrooms
- Bedrooms: 3
- Bathrooms: 3
- Full bathrooms: 2
- 1/2 bathrooms: 1
Primary bedroom
- Features: Ceiling Fan(s), En Suite Bathroom, Walk-In Closet(s)
- Level: First
- Dimensions: 16x16
Bedroom 2
- Features: Built-in Closet
- Level: First
- Dimensions: 11x12
Bedroom 3
- Features: Built-in Closet
- Level: First
- Dimensions: 14x13
Balcony porch lanai
- Level: First
- Dimensions: 21x23
Dining room
- Level: First
- Dimensions: 13x14
Kitchen
- Features: Pantry
- Level: First
- Dimensions: 11x14
Laundry
- Level: First
- Dimensions: 12x10
Living room
- Level: First
- Dimensions: 25x15
Heating
- Electric
Cooling
- Central Air
Appliances
- Included: Dishwasher, Disposal, Dryer, Electric Water Heater, Range, Range Hood, Refrigerator, Washer
- Laundry: Inside, Laundry Room
Features
- High Ceilings, Primary Bedroom Main Floor, Thermostat, Walk-In Closet(s)
- Flooring: Carpet, Ceramic Tile
- Doors: Sliding Doors
- Windows: Rods, Skylight(s)
- Has fireplace: No
Interior area
- Total structure area: 2,831
- Total interior livable area: 2,039 sqft
Property
Parking
- Total spaces: 2
- Parking features: Garage Door Opener, Garage Faces Side
- Attached garage spaces: 2
- Details: Garage Dimensions: 20X22
Features
- Levels: One
- Stories: 1
- Patio & porch: Covered, Patio, Rear Porch, Screened
- Exterior features: Irrigation System, Private Mailbox, Sidewalk
- Has view: Yes
- View description: Water, Lake
- Has water view: Yes
- Water view: Water,Lake
- Waterfront features: Lake Privileges
- Body of water: WILLOW
Lot
- Size: 0.72 Acres
- Features: City Lot, Landscaped, Near Golf Course, Sidewalk
- Residential vegetation: Mature Landscaping, Oak Trees
Details
- Parcel number: 1221305DA00005660
- Zoning: PUD
- Special conditions: None
Construction
Type & style
- Home type: SingleFamily
- Architectural style: Traditional
- Property subtype: Single Family Residence
Materials
- Block, Brick, Stucco
- Foundation: Slab
- Roof: Shingle
Condition
- New construction: No
- Year built: 1977
Utilities & green energy
- Sewer: Public Sewer
- Water: Public
- Utilities for property: Cable Available, Electricity Connected, Sewer Connected, Sprinkler Well, Street Lights, Water Connected
Community & neighborhood
Community
- Community features: Golf Carts OK, Park, Playground, Sidewalks
Location
- Region: Winter Springs
- Subdivision: WINTER SPGS UNIT 4
HOA & financial
HOA
- Has HOA: No
Other fees
- Pet fee: $0 monthly
Other financial information
- Total actual rent: 0
Other
Other facts
- Listing terms: Cash,Conventional,FHA,VA Loan
- Ownership: Fee Simple
- Road surface type: Paved, Asphalt
Price history
| Date | Event | Price |
|---|---|---|
| 12/31/2024 | Sold | $518,000-1.3%$254/sqft |
Source: | ||
| 12/3/2024 | Pending sale | $525,000$257/sqft |
Source: | ||
| 11/22/2024 | Listed for sale | $525,000$257/sqft |
Source: | ||
Public tax history
| Year | Property taxes | Tax assessment |
|---|---|---|
| 2024 | $2,722 +4.3% | $214,758 +3% |
| 2023 | $2,608 +3.1% | $208,503 +3% |
| 2022 | $2,531 -4.9% | $202,430 +3% |
Find assessor info on the county website
Neighborhood: 32708
Nearby schools
GreatSchools rating
- 9/10Keeth Elementary SchoolGrades: PK-5Distance: 1.1 mi
- 6/10Indian Trails Middle SchoolGrades: 6-8Distance: 1.3 mi
- 6/10Winter Springs High SchoolGrades: 7,9-12Distance: 2.4 mi
Schools provided by the listing agent
- Elementary: Keeth Elementary
- Middle: Indian Trails Middle
- High: Winter Springs High
Source: Stellar MLS. This data may not be complete. We recommend contacting the local school district to confirm school assignments for this home.
Get a cash offer in 3 minutes
Find out how much your home could sell for in as little as 3 minutes with a no-obligation cash offer.
Estimated market value
$505,800
Get a cash offer in 3 minutes
Find out how much your home could sell for in as little as 3 minutes with a no-obligation cash offer.
Estimated market value
$505,800

