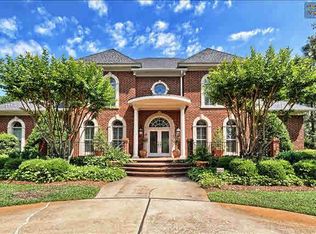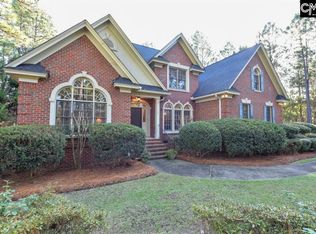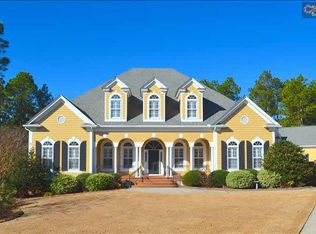Absolutely stunning, renovated brick estate in exclusive gated community, The Enclave!. This house boasts grand features straight out of a magazine from the striking finishes indoor to the entertainment areas outside for all to enjoy. A true dream kitchen with built-in luxury line refrigerator/freezer/pot filler/gas range/ice maker/wine cooler, etc - perfect for large family dinners. Well-designed first floor features inviting foyer, dining room, wet bar/butlers pantry, breakfast room, eat-in kitchen, 2 half baths, keeping room, media/flex room, living room, wine room, surround sound and 2nd master suite on main w/private bathroom. Upstairs: Expansive master w/office/sitting area. Spa like en-suite w/ his and her vanity, tiled shower, soaking tub, and massive his/her closets w/built-ins. Additional 3 guest rooms down the hall. One w/private bath. Other 2 bedrooms share a bathroom w/individual vanities and large walk-in closets. Vast laundry room w/storage/folding area/central vac. Outdoors you'll fall in love with the covered outdoor patio, beautiful gunite pool w/fountain, stone patio pergola w/outdoor fireplace - all of this on private, serene 1.5 acres lot w/ mature landscaping! Oversized, 3-car garage features newly added storage. A true, unparalleled beauty conveniently located to shopping/interstates/downtown - a must see. HOA fees include a social membership to Wildewood Club that includes 6 free rounds of gold, pool, community, social access *Immediate rental revenue tenants in place until July 31,2022 *
This property is off market, which means it's not currently listed for sale or rent on Zillow. This may be different from what's available on other websites or public sources.



