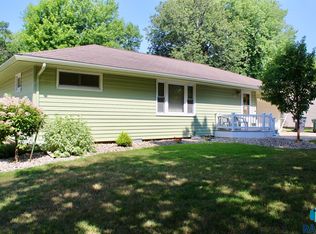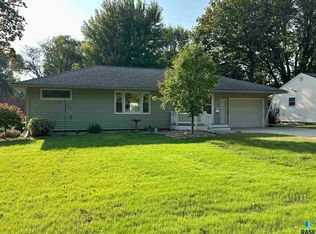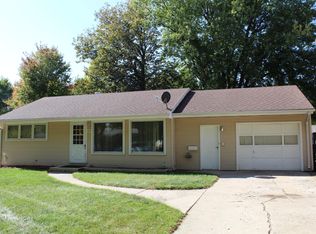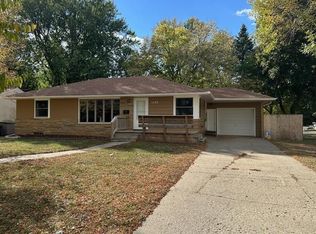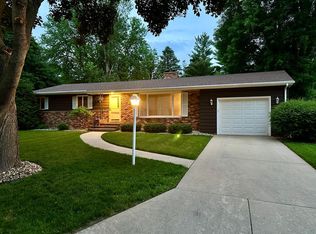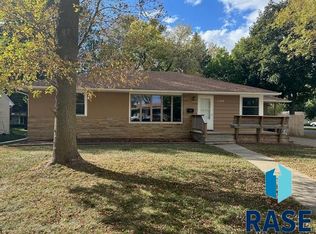You’ve heard “well-maintained” before, but this 3-bedroom, 2-bath home takes it to the next level. Featuring freshly painted interiors and a new sewer line, this property has been cared for with exceptional attention to detail. The exterior is nearly maintenance-free with ABC Seamless siding, an ABC metal roof, ABC replacement windows throughout, and Gutter Guards. A large backyard and inviting patio extend your living space outdoors.
Step inside to find a spacious front entry, generous living room, separate dining area, and a large kitchen with cabinets galore. The main level also offers two bedrooms and a full bath. Downstairs, enjoy a cozy family room, a third bedroom with a half bath, a large storage room with built-ins, and a utility/laundry area. The attached garage features a fully sheeted, insulated, and heated workshop, ideal for hobbies or projects, as well as an additional parking pad for extra vehicles, guests, or recreational use.
This home truly offers something for everyone, inside and out.
Active
Price cut: $10K (11/14)
$239,900
1115 Elmhurst Ave, Luverne, MN 56156
3beds
1,720sqft
Est.:
Single Family Residence
Built in 1958
9,147.6 Square Feet Lot
$-- Zestimate®
$139/sqft
$-- HOA
What's special
Inviting patioLarge backyardAdditional parking padGutter guardsAbc metal roofCozy family roomSpacious front entry
- 110 days |
- 136 |
- 1 |
Likely to sell faster than
Zillow last checked: 8 hours ago
Listing updated: November 14, 2025 at 02:08pm
Listed by:
Jennifer M Rolfs 507-227-2985,
Real Estate Retrievers-Luverne,
Debra F Aanenson 507-920-9921
Source: NorthstarMLS as distributed by MLS GRID,MLS#: 6772720
Tour with a local agent
Facts & features
Interior
Bedrooms & bathrooms
- Bedrooms: 3
- Bathrooms: 3
- Full bathrooms: 1
- 1/2 bathrooms: 1
- 1/4 bathrooms: 1
Rooms
- Room types: Living Room, Dining Room, Kitchen, Bedroom 1, Bedroom 2, Foyer, Bedroom 3, Family Room
Bedroom 1
- Level: Main
- Area: 99 Square Feet
- Dimensions: 9x11
Bedroom 2
- Level: Main
- Area: 99 Square Feet
- Dimensions: 9x11
Bedroom 3
- Level: Basement
- Area: 130 Square Feet
- Dimensions: 13x10
Dining room
- Level: Main
- Area: 112 Square Feet
- Dimensions: 8x14
Family room
- Level: Basement
- Area: 319 Square Feet
- Dimensions: 11x29
Foyer
- Level: Main
Kitchen
- Level: Main
- Area: 170 Square Feet
- Dimensions: 10x17
Living room
- Level: Main
- Area: 228 Square Feet
- Dimensions: 12x19
Heating
- Forced Air
Cooling
- Central Air
Appliances
- Included: Dishwasher, Disposal, Microwave, Range, Refrigerator, Water Softener Rented
Features
- Basement: Block,Finished,Full
- Number of fireplaces: 1
- Fireplace features: Family Room, Free Standing
Interior area
- Total structure area: 1,720
- Total interior livable area: 1,720 sqft
- Finished area above ground: 1,080
- Finished area below ground: 640
Property
Parking
- Total spaces: 2
- Parking features: Attached, Concrete
- Attached garage spaces: 1
- Uncovered spaces: 1
Accessibility
- Accessibility features: None
Features
- Levels: One
- Stories: 1
- Patio & porch: Patio
- Pool features: None
Lot
- Size: 9,147.6 Square Feet
- Dimensions: 75 x 125
Details
- Foundation area: 1080
- Parcel number: 200603000
- Zoning description: Residential-Single Family
Construction
Type & style
- Home type: SingleFamily
- Property subtype: Single Family Residence
Materials
- Metal Siding
- Roof: Asphalt
Condition
- Age of Property: 67
- New construction: No
- Year built: 1958
Utilities & green energy
- Electric: Circuit Breakers
- Gas: Natural Gas
- Sewer: City Sewer/Connected
- Water: City Water/Connected
Community & HOA
Community
- Subdivision: Edmonds First Add
HOA
- Has HOA: No
Location
- Region: Luverne
Financial & listing details
- Price per square foot: $139/sqft
- Tax assessed value: $203,500
- Annual tax amount: $2,064
- Date on market: 8/27/2025
- Cumulative days on market: 93 days
- Road surface type: Paved
Estimated market value
Not available
Estimated sales range
Not available
Not available
Price history
Price history
| Date | Event | Price |
|---|---|---|
| 11/14/2025 | Price change | $239,900-4%$139/sqft |
Source: | ||
| 8/27/2025 | Listed for sale | $249,900+19%$145/sqft |
Source: | ||
| 10/20/2023 | Sold | $210,000-4.5%$122/sqft |
Source: | ||
| 9/22/2023 | Pending sale | $219,900$128/sqft |
Source: | ||
| 9/11/2023 | Price change | $219,900-4.3%$128/sqft |
Source: | ||
Public tax history
Public tax history
| Year | Property taxes | Tax assessment |
|---|---|---|
| 2024 | $1,984 +6.8% | $203,500 +9.9% |
| 2023 | $1,858 +23.2% | $185,200 +14.2% |
| 2022 | $1,508 +6% | $162,200 +18.7% |
Find assessor info on the county website
BuyAbility℠ payment
Est. payment
$1,440/mo
Principal & interest
$1212
Property taxes
$144
Home insurance
$84
Climate risks
Neighborhood: 56156
Nearby schools
GreatSchools rating
- 8/10Luverne Elementary SchoolGrades: PK-5Distance: 0.3 mi
- 7/10Luverne Middle SchoolGrades: 6-8Distance: 0.3 mi
- 8/10Luverne Senior High SchoolGrades: 9-12Distance: 0.3 mi
- Loading
- Loading
