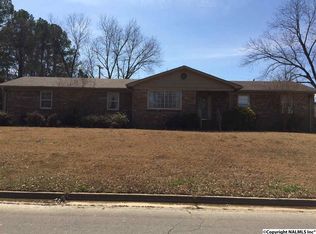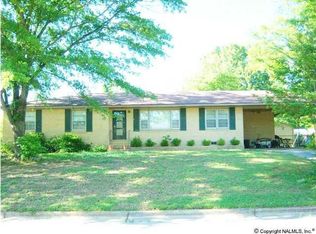This full brick home has great curb appeal, has been WELL maintained, and offers a spacious layout throughout! Front entry porch has new tile. Spacious front rooms offer classic living and dining entertainment. The open-concept den and kitchen space is comfortable for entertaining and extends into a great backyard with detached building and in-ground storm shelter. Kitchen has brand new stainless dishwasher and tons of cabinet and counter space. Newly installed French doors on the rear. The hall bathroom was renovated in recent years with new tile, vanity, lighting and more. New garage door. HVAC less than 5 years old. Terrific move-in ready condition in perfect location.
This property is off market, which means it's not currently listed for sale or rent on Zillow. This may be different from what's available on other websites or public sources.


