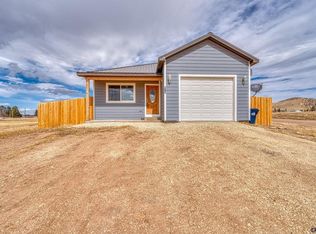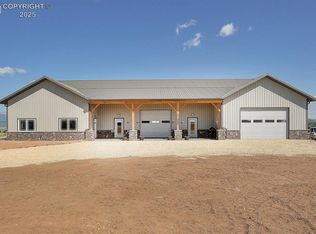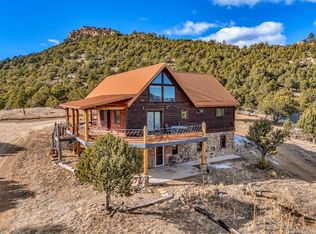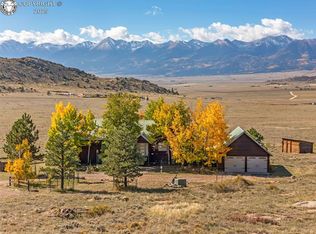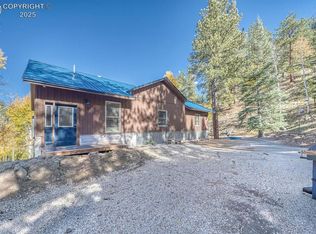Perched above the Wet Mountain Valley at approximately 9,200 feet, this 2021-built mountain home was thoughtfully designed for strength, comfort, and long-term living in Colorado’s high-altitude environment. Set on nearly 36 usable acres in Eagle Springs Ranch, the property offers rare space, privacy, and wide-open views in every direction. Built with 2x6 framing, full spray-foam insulation, in-floor plumbing, and a 95/5 HE furnace, the home reflects intentional construction choices made to perform year-round. A productive domestic well, paired with a 1,000-gallon back up cistern, provides dependable water, while propane and wood heat offer flexible, reliable warmth through changing seasons. Inside, vaulted T&G pine ceilings and expansive windows bring in natural light and frame the surrounding mountain landscape. The open living area is anchored by a Hearthstone wood stove, creating a welcoming central space. The kitchen features custom cabinetry, epoxy-finished counters, pantry storage, and an efficient layout designed for daily living or entertaining.
The main level includes four bedrooms and two bathrooms, while below, the full basement provides nearly 2,000 additional square feet with a permitted and partially finished bath and ample room for future living space, recreation, or storage. A 900-square-foot attached garage offers excellent functionality for vehicles, equipment, or hobbies. Outdoors, the land is open and usable, zoned for horses and domestic animals, with gently sloping terrain and panoramic views of the Sangre de Cristo Mountains. A grazing lease helps keep property taxes manageable. This is a property built with intention, offering durability, self-reliance, and room to grow. Not flashy or overdone, but solid, well planned, and positioned for those who value space, construction quality, and a quieter mountain lifestyle. Call to schedule a showing to see how this property’s design, land, and setting come together.
For sale
$647,500
1115 Eagle Gate Rd, Westcliffe, CO 81252
4beds
3,968sqft
Est.:
Single Family Residence
Built in 2021
35.85 Acres Lot
$636,500 Zestimate®
$163/sqft
$63/mo HOA
What's special
Epoxy-finished countersPantry storageKitchen features custom cabinetryFull spray-foam insulationGently sloping terrainIn-floor plumbing
- 46 days |
- 665 |
- 40 |
Zillow last checked: 8 hours ago
Listing updated: January 17, 2026 at 04:48am
Listed by:
Machelle M. Williams,
Exp Realty Llc
Source: Royal Gorge AOR,MLS#: 10021151
Tour with a local agent
Facts & features
Interior
Bedrooms & bathrooms
- Bedrooms: 4
- Bathrooms: 2
- Full bathrooms: 1
- 3/4 bathrooms: 1
Heating
- Forced Air, Propane, Wood
Cooling
- Ceiling Fan(s)
Features
- Flooring: Luxury Vinyl
- Has fireplace: Yes
- Fireplace features: Main Level, Wood Burning Stove
Interior area
- Total structure area: 3,968
- Total interior livable area: 3,968 sqft
Video & virtual tour
Property
Parking
- Parking features: Attached
- Has attached garage: Yes
Features
- Patio & porch: Deck
- Fencing: None
- Has view: Yes
- View description: 360 Degree, Mountain(s)
Lot
- Size: 35.85 Acres
- Features: Corner Lot, Rural, Sloped
Details
- Parcel number: 0010180345
Construction
Type & style
- Home type: SingleFamily
- Architectural style: Ranch
- Property subtype: Single Family Residence
Materials
- Stucco, Wood Frame
Condition
- Year built: 2021
Utilities & green energy
- Sewer: Public Septic
- Water: Well
- Utilities for property: Electricity Connected, Propane
Community & HOA
HOA
- Has HOA: Yes
- HOA fee: $63 monthly
Location
- Region: Westcliffe
Financial & listing details
- Price per square foot: $163/sqft
- Tax assessed value: $42,930
- Annual tax amount: $3,171
- Date on market: 12/18/2025
- Listing terms: Conventional,FHA,USDA,VA Loan
Estimated market value
$636,500
$605,000 - $668,000
$2,616/mo
Price history
Price history
| Date | Event | Price |
|---|---|---|
| 9/10/2025 | Price change | $647,500-0.4%$163/sqft |
Source: | ||
| 6/30/2025 | Price change | $650,000-5.7%$164/sqft |
Source: Westcliffe Listing Service #2517038 Report a problem | ||
| 6/26/2025 | Price change | $689,000+2.1%$174/sqft |
Source: | ||
| 6/18/2025 | Price change | $675,000-1.3%$170/sqft |
Source: | ||
| 5/21/2025 | Price change | $684,000-0.7%$172/sqft |
Source: Westcliffe Listing Service #2517038 Report a problem | ||
Public tax history
BuyAbility℠ payment
Est. payment
$3,609/mo
Principal & interest
$3125
Home insurance
$227
Other costs
$257
Climate risks
Neighborhood: 81252
Nearby schools
GreatSchools rating
- 4/10Custer County Elementary SchoolGrades: PK-5Distance: 2.6 mi
- 4/10Custer Middle SchoolGrades: 6-8Distance: 2.6 mi
- 6/10Custer County High SchoolGrades: 9-12Distance: 2.6 mi
Schools provided by the listing agent
- Elementary: Custer County
Source: Royal Gorge AOR. This data may not be complete. We recommend contacting the local school district to confirm school assignments for this home.
- Loading
- Loading
