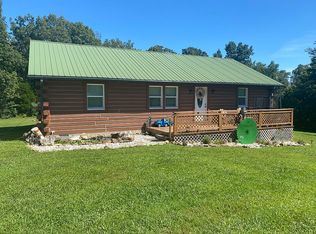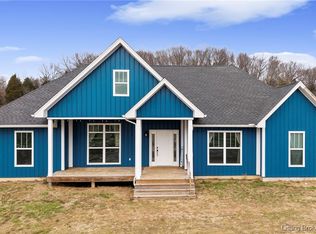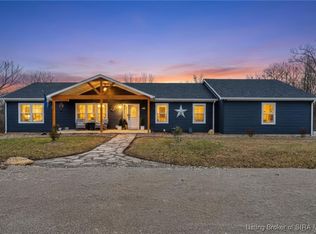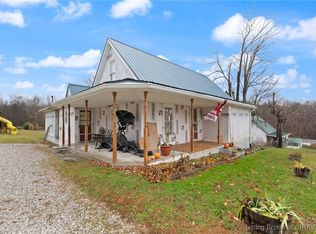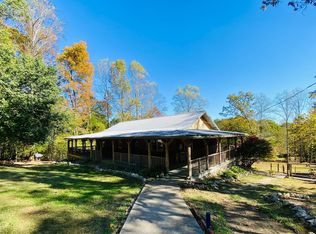Here is a rare opportunity to purchase a beautiful 1.5 story 4-bedroom, 3 bath home located on 20.511 acres. Home features 2 covered porches and partially finished walkout basement. Master suite is located on the 2nd floor which will allow for additional privacy, with an open loft area for office/sitting room. There is a second master suite in the finished portion of the basement that will offer privacy through the walkout basement. You will be able to keep utility cost lower with the heat pump, well, and septic. This property has a proven track record of providing an excellent opportunity for hunters to harvest multiple mature bucks annually. There are 6 deer stands (that will remain with the property) that are strategically placed throughout the property that will allow for multiple hunters in a safe manner There is a secluded field that will provide an excellent location to plant your favorite wildlife food plot. This gorgeous property features rolling woods, creek that winds through the property, and UTV trails throughout the property. There is a 3 - stall horse barn for your prize equines, or to be transformed into a small animal barn, or to store your favorite outdoor toys. There are multiple winches mounted overhead that will remain. There is an older mobile home which has electric, water, and septic, that is not habitable in its current condition and has no value. This developed site would make it easy to place an additional home or construct your garage/workshop.
For sale
$449,900
1115 E Beasley Road, English, IN 47118
4beds
2,482sqft
Est.:
Farm
Built in 2006
20.51 Acres Lot
$430,700 Zestimate®
$181/sqft
$-- HOA
What's special
Rolling woodsHeat pumpPartially finished walkout basement
- 38 days |
- 853 |
- 32 |
Zillow last checked:
Listing updated:
Listed by:
Larry Bye,
Mossy Oak Properties Hoosier Land and Farm
Source: SIRA,MLS#: 202605295 Originating MLS: Southern Indiana REALTORS Association
Originating MLS: Southern Indiana REALTORS Association
Tour with a local agent
Facts & features
Interior
Bedrooms & bathrooms
- Bedrooms: 4
- Bathrooms: 3
- Full bathrooms: 3
Primary bedroom
- Level: Second
Bedroom
- Level: First
Bedroom
- Level: First
Bedroom
- Level: Lower
Dining room
- Level: First
Other
- Level: Second
Other
- Level: First
Other
- Level: Lower
Kitchen
- Level: First
Living room
- Level: First
Other
- Description: Open loft office/sitting room
- Level: Second
Heating
- Forced Air
Cooling
- Central Air, Heat Pump
Appliances
- Included: Dryer, Dishwasher, Disposal, Oven, Range, Refrigerator, Washer
- Laundry: In Basement, Laundry Room
Features
- Basement: Exterior Entry,Full,Partially Finished
- Has fireplace: No
Interior area
- Total structure area: 2,482
- Total interior livable area: 2,482 sqft
- Finished area above ground: 1,972
- Finished area below ground: 510
Property
Features
- Levels: One and One Half
- Stories: 1.5
Lot
- Size: 20.51 Acres
Details
- Additional structures: Barn(s)
- Parcel number: 130720301001000010
- Zoning: None
- Zoning description: None
- Horse amenities: Barn
Construction
Type & style
- Home type: SingleFamily
- Architectural style: One and One Half Story
- Property subtype: Farm
Materials
- Vinyl Siding, Frame
- Foundation: Poured, Cellar
- Roof: Shingle
Condition
- Resale
- New construction: No
- Year built: 2006
Utilities & green energy
- Sewer: Septic Tank
- Water: Well
Community & HOA
HOA
- Has HOA: No
Location
- Region: English
Financial & listing details
- Price per square foot: $181/sqft
- Tax assessed value: $194,700
- Annual tax amount: $2,411
- Date on market: 1/9/2026
- Cumulative days on market: 254 days
- Listing terms: Cash,Conventional,FHA,USDA Loan,VA Loan
- Road surface type: Paved
Estimated market value
$430,700
$409,000 - $452,000
$2,315/mo
Price history
Price history
| Date | Event | Price |
|---|---|---|
| 1/10/2026 | Listed for sale | $449,900-4.3%$181/sqft |
Source: | ||
| 1/1/2026 | Listing removed | $470,000$189/sqft |
Source: | ||
| 12/6/2025 | Price change | $470,000-3.9%$189/sqft |
Source: | ||
| 11/17/2025 | Price change | $489,000-2%$197/sqft |
Source: | ||
| 10/15/2025 | Price change | $499,000-2.2%$201/sqft |
Source: | ||
| 9/25/2025 | Price change | $510,000-2.9%$205/sqft |
Source: | ||
| 7/16/2025 | Price change | $525,000-4.5%$212/sqft |
Source: | ||
| 6/2/2025 | Listed for sale | $550,000$222/sqft |
Source: | ||
Public tax history
Public tax history
| Year | Property taxes | Tax assessment |
|---|---|---|
| 2024 | $2,164 +0.1% | $194,700 +10.6% |
| 2023 | $2,162 +16% | $176,000 -2.1% |
| 2022 | $1,865 +1.1% | $179,700 +12.9% |
| 2021 | $1,844 +2.9% | $159,200 +0.4% |
| 2020 | $1,791 -2% | $158,500 +2.3% |
| 2019 | $1,828 +10.7% | $154,900 +3.6% |
| 2018 | $1,651 +4.6% | $149,500 +11.9% |
| 2017 | $1,579 | $133,600 -0.3% |
| 2016 | $1,579 -0.9% | $134,000 -2.5% |
| 2014 | $1,594 -0.4% | $137,400 -0.9% |
| 2013 | $1,600 -1.9% | $138,600 -3.5% |
| 2012 | $1,631 +15.9% | $143,600 +851% |
| 2010 | $1,408 -10.3% | $15,100 |
| 2009 | $1,569 | $15,100 |
Find assessor info on the county website
BuyAbility℠ payment
Est. payment
$2,363/mo
Principal & interest
$2086
Property taxes
$277
Climate risks
Neighborhood: 47118
Nearby schools
GreatSchools rating
- 4/10Patoka Elementary SchoolGrades: PK-5Distance: 7.9 mi
- NACrawford County Virtual AcademyGrades: 6-12Distance: 4.6 mi
- 5/10Crawford County Jr-Sr High SchoolGrades: 9-12Distance: 4.6 mi
- Loading
- Loading
