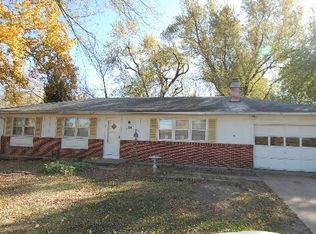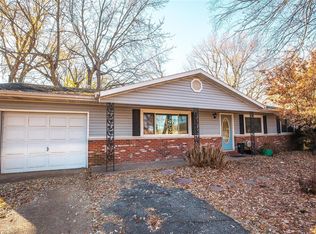Closed
Listing Provided by:
Kevin Garner 573-578-5591,
REALTY EXECUTIVES FERRELL ASSOCIATES,
Caroleen S Ferrell 573-647-0150,
REALTY EXECUTIVES FERRELL ASSOCIATES
Bought with: EXP Realty LLC
Price Unknown
1115 E 9th St, Rolla, MO 65401
3beds
1,720sqft
Single Family Residence
Built in 1965
9,147.6 Square Feet Lot
$227,500 Zestimate®
$--/sqft
$1,561 Estimated rent
Home value
$227,500
$216,000 - $239,000
$1,561/mo
Zestimate® history
Loading...
Owner options
Explore your selling options
What's special
This move in ready 3 bedroom 2 full bathroom home has everything you need and more room to expand. Redone hardwood floors in the living room and bedrooms. Ceramic Tile in the kitchen and bathrooms. A brand new 16 X 20 deck to enjoy the back yard is being installed. The roof, HVAC, water heater and softener, as well as the doors and windows were all replaced 3 years ago. The Sump pump is electric with a battery back up. The basement has a 19 x 22 finished area to entertain. There is plenty of unfinished space to store or configure into additional finished living space. Check out this great home conveniently located in the city of Rolla!
Kevin Garner and Caroleen Ferrell - Listing Agents
Zillow last checked: 8 hours ago
Listing updated: April 28, 2025 at 04:57pm
Listing Provided by:
Kevin Garner 573-578-5591,
REALTY EXECUTIVES FERRELL ASSOCIATES,
Caroleen S Ferrell 573-647-0150,
REALTY EXECUTIVES FERRELL ASSOCIATES
Bought with:
Tasha D McBride, 2018037759
EXP Realty LLC
Source: MARIS,MLS#: 24000911 Originating MLS: South Central Board of REALTORS
Originating MLS: South Central Board of REALTORS
Facts & features
Interior
Bedrooms & bathrooms
- Bedrooms: 3
- Bathrooms: 2
- Full bathrooms: 2
- Main level bathrooms: 2
- Main level bedrooms: 3
Bedroom
- Features: Floor Covering: Wood, Wall Covering: Some
- Level: Main
- Area: 154
- Dimensions: 14x11
Bedroom
- Features: Floor Covering: Wood, Wall Covering: Some
- Level: Main
- Area: 154
- Dimensions: 14x11
Bedroom
- Features: Floor Covering: Wood, Wall Covering: Some
- Level: Main
- Area: 132
- Dimensions: 12x11
Bathroom
- Features: Floor Covering: Ceramic Tile, Wall Covering: None
- Level: Main
- Area: 28
- Dimensions: 7x4
Bathroom
- Features: Floor Covering: Ceramic Tile, Wall Covering: Some
- Level: Main
- Area: 35
- Dimensions: 5x7
Dining room
- Features: Floor Covering: Ceramic Tile, Wall Covering: Some
- Level: Main
- Area: 110
- Dimensions: 10x11
Family room
- Features: Floor Covering: Luxury Vinyl Plank
- Level: Lower
- Area: 418
- Dimensions: 19x22
Kitchen
- Features: Floor Covering: Ceramic Tile, Wall Covering: Some
- Level: Main
- Area: 121
- Dimensions: 11x11
Living room
- Features: Floor Covering: Wood, Wall Covering: Some
- Level: Main
- Area: 228
- Dimensions: 19x12
Other
- Features: Floor Covering: Concrete
- Level: Lower
- Area: 231
- Dimensions: 11x21
Storage
- Features: Floor Covering: Concrete
- Level: Lower
- Area: 378
- Dimensions: 18x21
Heating
- Forced Air, Electric
Cooling
- Ceiling Fan(s), Central Air, Electric
Appliances
- Included: Electric Water Heater, Water Softener Rented, Dishwasher, Disposal, Microwave, Refrigerator
Features
- Eat-in Kitchen, Kitchen/Dining Room Combo
- Basement: Partially Finished
- Has fireplace: No
- Fireplace features: None
Interior area
- Total structure area: 1,720
- Total interior livable area: 1,720 sqft
- Finished area above ground: 1,300
- Finished area below ground: 420
Property
Parking
- Total spaces: 1
- Parking features: Attached, Garage
- Attached garage spaces: 1
Features
- Levels: One
- Patio & porch: Deck
Lot
- Size: 9,147 sqft
- Dimensions: .210
- Features: Level
Details
- Parcel number: 71091.012001003014.000
- Special conditions: Standard
Construction
Type & style
- Home type: SingleFamily
- Architectural style: Traditional,Ranch
- Property subtype: Single Family Residence
Materials
- Stone Veneer, Brick Veneer, Vinyl Siding
Condition
- Year built: 1965
Utilities & green energy
- Sewer: Public Sewer
- Water: Public
Community & neighborhood
Location
- Region: Rolla
- Subdivision: Murry Hill 2nd Add
Other
Other facts
- Listing terms: Cash,Conventional,Other
- Ownership: Private
- Road surface type: Concrete
Price history
| Date | Event | Price |
|---|---|---|
| 4/10/2024 | Sold | -- |
Source: | ||
| 2/15/2024 | Pending sale | $209,900$122/sqft |
Source: | ||
| 1/29/2024 | Contingent | $209,900$122/sqft |
Source: | ||
| 1/10/2024 | Listed for sale | $209,900+49.9%$122/sqft |
Source: | ||
| 9/14/2020 | Listing removed | $140,000$81/sqft |
Source: Realty Executives Ferrell Associates #20033036 Report a problem | ||
Public tax history
| Year | Property taxes | Tax assessment |
|---|---|---|
| 2024 | $1,048 -0.6% | $19,500 |
| 2023 | $1,055 -41.1% | $19,500 |
| 2022 | $1,792 +98.6% | $19,500 |
Find assessor info on the county website
Neighborhood: 65401
Nearby schools
GreatSchools rating
- 5/10Rolla Middle SchoolGrades: 4-6Distance: 0.3 mi
- 5/10Rolla Jr. High SchoolGrades: 7-8Distance: 0.6 mi
- 5/10Rolla Sr. High SchoolGrades: 9-12Distance: 0.7 mi
Schools provided by the listing agent
- Elementary: Mark Twain Elem.
- Middle: Rolla Middle
- High: Rolla Sr. High
Source: MARIS. This data may not be complete. We recommend contacting the local school district to confirm school assignments for this home.

