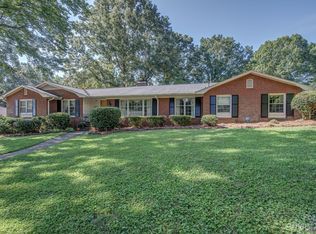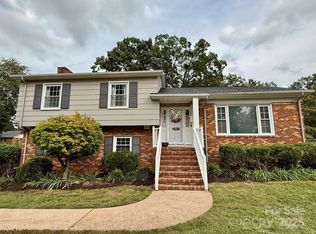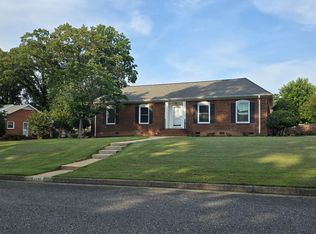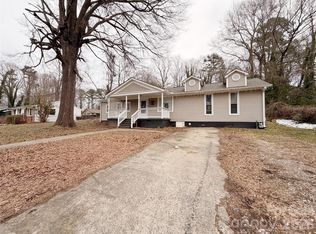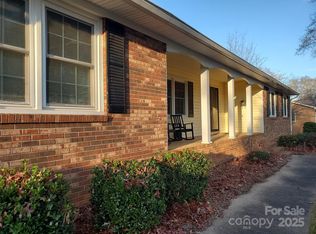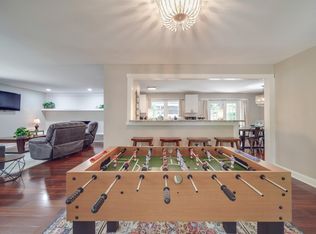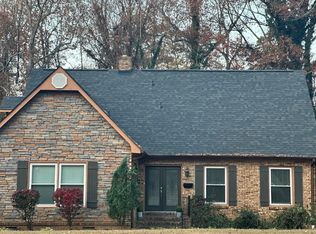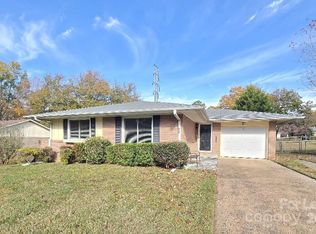This is a classic ranch style home on a generous flat lot offering timeless charm with solid bones and plenty of potential. Well maintained original hardwoods, functional kitchen that opens to a dining area - perfect for everyday living or easy entertaining. The primary bedroom includes an en-suite bath, while two additional bedrooms offer flexibility for guests or home office needs. The large level yard provides space for gardening, outdoor activities or even future expansion. Located in a quiet, established neighborhood, this home is ideal for buyers looking to personalize or invest in a well built property. New gas cook top, oven and microwave 2025. HVAC was installed in 2021, roof 2014 and electrical panel updated in 2015. Large driveway and parking added around back 2015. Don't miss this opportunity!
Active
Price increase: $12.5K (12/2)
$327,500
1115 Dumbarton Rd, Gastonia, NC 28054
3beds
1,706sqft
Est.:
Single Family Residence
Built in 1964
0.37 Acres Lot
$323,800 Zestimate®
$192/sqft
$-- HOA
What's special
Functional kitchenOriginal hardwoodsGenerous flat lotClassic ranch style homeLarge level yard
- 122 days |
- 501 |
- 13 |
Zillow last checked: 8 hours ago
Listing updated: December 02, 2025 at 06:36am
Listing Provided by:
Penny Galop pennygalop@gmail.com,
NorthGroup Real Estate LLC
Source: Canopy MLS as distributed by MLS GRID,MLS#: 4312086
Tour with a local agent
Facts & features
Interior
Bedrooms & bathrooms
- Bedrooms: 3
- Bathrooms: 2
- Full bathrooms: 2
- Main level bedrooms: 3
Primary bedroom
- Level: Main
Bedroom s
- Level: Main
Bathroom full
- Level: Main
Den
- Level: Main
Dining room
- Level: Main
Kitchen
- Level: Main
Laundry
- Level: Main
Living room
- Level: Main
Utility room
- Level: Main
Heating
- Forced Air, Natural Gas
Cooling
- Ceiling Fan(s), Central Air
Appliances
- Included: Dishwasher, Disposal, Gas Oven, Gas Range, Gas Water Heater, Ice Maker, Microwave, Refrigerator, Washer/Dryer
- Laundry: Laundry Room, Main Level
Features
- Walk-In Closet(s)
- Flooring: Vinyl, Wood
- Doors: Sliding Doors
- Has basement: No
- Attic: Pull Down Stairs
- Fireplace features: Den, Gas
Interior area
- Total structure area: 1,706
- Total interior livable area: 1,706 sqft
- Finished area above ground: 1,706
- Finished area below ground: 0
Property
Parking
- Total spaces: 1
- Parking features: Attached Garage, Garage Door Opener, Garage Faces Rear, Keypad Entry, Garage on Main Level
- Attached garage spaces: 1
Features
- Levels: One
- Stories: 1
- Patio & porch: Front Porch
Lot
- Size: 0.37 Acres
- Dimensions: 152 x 104 x 177 x 100
- Features: Level
Details
- Additional structures: Shed(s)
- Parcel number: 110823
- Zoning: R1
- Special conditions: Standard
Construction
Type & style
- Home type: SingleFamily
- Architectural style: Ranch
- Property subtype: Single Family Residence
Materials
- Brick Full
- Foundation: Crawl Space
Condition
- New construction: No
- Year built: 1964
Utilities & green energy
- Sewer: Public Sewer
- Water: City
- Utilities for property: Cable Connected, Electricity Connected
Community & HOA
Community
- Security: Carbon Monoxide Detector(s)
- Subdivision: Sherwood Forest
Location
- Region: Gastonia
Financial & listing details
- Price per square foot: $192/sqft
- Tax assessed value: $338,390
- Annual tax amount: $1,809
- Date on market: 10/12/2025
- Cumulative days on market: 122 days
- Listing terms: Cash,Conventional
- Electric utility on property: Yes
- Road surface type: Concrete, Paved
Estimated market value
$323,800
$308,000 - $340,000
$1,683/mo
Price history
Price history
| Date | Event | Price |
|---|---|---|
| 12/2/2025 | Price change | $327,500+4%$192/sqft |
Source: | ||
| 11/11/2025 | Price change | $315,000-4.5%$185/sqft |
Source: | ||
| 10/12/2025 | Price change | $329,900+4.8%$193/sqft |
Source: | ||
| 5/29/2025 | Listed for sale | $314,900+186.3%$185/sqft |
Source: | ||
| 9/7/2011 | Sold | $110,000-11.6%$64/sqft |
Source: Public Record Report a problem | ||
Public tax history
Public tax history
| Year | Property taxes | Tax assessment |
|---|---|---|
| 2025 | $1,809 | $338,390 |
| 2024 | $1,809 -1% | $338,390 |
| 2023 | $1,827 +40.1% | $338,390 +72.5% |
Find assessor info on the county website
BuyAbility℠ payment
Est. payment
$1,901/mo
Principal & interest
$1554
Property taxes
$232
Home insurance
$115
Climate risks
Neighborhood: Sherwood Forest
Nearby schools
GreatSchools rating
- 2/10Sherwood Elementary SchoolGrades: PK-5Distance: 0.6 mi
- 1/10W P Grier Middle SchoolGrades: 6-8Distance: 0.8 mi
- 2/10Ashbrook High SchoolGrades: 9-12Distance: 2 mi
Open to renting?
Browse rentals near this home.- Loading
- Loading
