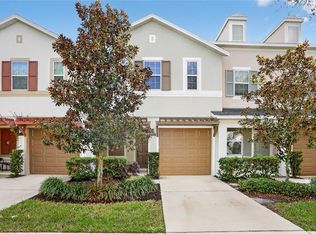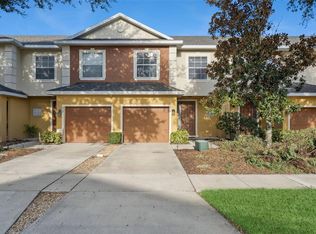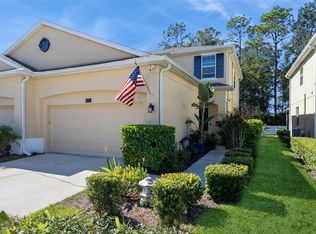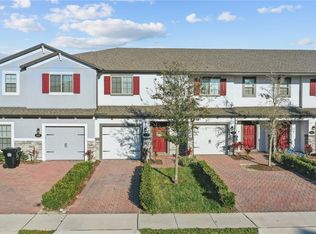Under contract-accepting backup offers. DOWN PAYMENT ASSISTANCE AND LEASE TO PURCHASE OPTIONS AVAILABLE! Beautifully appointed move-in ready townhouse in the Greens of Forest Lake. This 3 bedroom, 2.5 bath home features an open floor plan lower level, a spacious owner’s suite upper level, bonus screened-in lanai and a 2-car garage. The kitchen accents include solid wood cabinetry, granite counter tops, center island with counter seating and stainless steel appliances. The main level highlights an open floor plan with a charming faux fireplace, adding a cozy touch to the living area. A screened-in lanai was added for outdoor entertainment and relaxation. Upstairs the large owner’s suite with walk-in closet and an ensuite bath offers a private retreat. Jack and Jill bedrooms and a convenient walk-in laundry also on the upper level. A few steps away from the community pool, playground,West Orange Trail access and Publix shopping mall. Forest Lake Golf Club is only minutes away. Conveniently located off the 429, downtown Winter Garden with many restaurant and shopping options and a weekly farmer’s market is a 5 min drive. Disney World and downtown Orlando are only a 20 min drive. Don’t miss out on an opportunity to own an exceptional townhouse in an excellent location!
Pending
$360,000
1115 Desert Candle Dr, Ocoee, FL 34761
3beds
1,714sqft
Est.:
Townhouse
Built in 2020
2,560 Square Feet Lot
$355,500 Zestimate®
$210/sqft
$178/mo HOA
What's special
Screened-in lanaiJack and jill bedroomsGranite counter topsEnsuite bathOpen floor planCommunity poolWalk-in laundry
- 254 days |
- 16 |
- 1 |
Zillow last checked: 8 hours ago
Listing updated: August 16, 2025 at 08:51am
Listing Provided by:
Lisa Gould 407-721-7612,
KELLER WILLIAMS WINTER PARK 407-545-6430,
Vicki Zechman 321-356-7397,
KELLER WILLIAMS WINTER PARK
Source: Stellar MLS,MLS#: O6295815 Originating MLS: Orlando Regional
Originating MLS: Orlando Regional

Facts & features
Interior
Bedrooms & bathrooms
- Bedrooms: 3
- Bathrooms: 3
- Full bathrooms: 2
- 1/2 bathrooms: 1
Rooms
- Room types: Utility Room
Primary bedroom
- Features: En Suite Bathroom, Walk-In Closet(s)
- Level: Second
- Area: 208 Square Feet
- Dimensions: 13x16
Bedroom 2
- Features: Ceiling Fan(s), Jack & Jill Bathroom, Built-in Closet
- Level: Second
- Area: 110 Square Feet
- Dimensions: 11x10
Bedroom 3
- Features: Ceiling Fan(s), Jack & Jill Bathroom, Built-in Closet
- Level: Second
- Area: 110 Square Feet
- Dimensions: 11x10
Primary bathroom
- Features: Dual Sinks, Shower No Tub, Stone Counters, Water Closet/Priv Toilet
- Level: Second
Bathroom 2
- Features: Single Vanity, Stone Counters, Tub With Shower
- Level: Second
Bathroom 3
- Features: Single Vanity
- Level: First
Basement
- Level: First
Kitchen
- Features: Breakfast Bar, Pantry, Kitchen Island, Stone Counters
- Level: First
- Area: 323 Square Feet
- Dimensions: 19x17
Living room
- Features: Ceiling Fan(s)
- Level: First
- Area: 345 Square Feet
- Dimensions: 15x23
Heating
- Central, Electric
Cooling
- Central Air
Appliances
- Included: Dishwasher, Disposal, Electric Water Heater, Exhaust Fan, Ice Maker, Microwave, Range, Refrigerator
- Laundry: Inside, Upper Level
Features
- Ceiling Fan(s), Kitchen/Family Room Combo, Living Room/Dining Room Combo, Open Floorplan, PrimaryBedroom Upstairs, Stone Counters, Thermostat, Walk-In Closet(s)
- Flooring: Carpet, Tile
- Doors: Sliding Doors
- Windows: Aluminum Frames, Blinds, Drapes, Rods
- Has fireplace: No
Interior area
- Total structure area: 2,204
- Total interior livable area: 1,714 sqft
Video & virtual tour
Property
Parking
- Total spaces: 2
- Parking features: Driveway, Garage Door Opener, Guest
- Attached garage spaces: 2
- Has uncovered spaces: Yes
Features
- Levels: Two
- Stories: 2
- Patio & porch: Covered, Rear Porch, Screened
- Exterior features: Lighting, Sidewalk
- Pool features: Gunite, In Ground
Lot
- Size: 2,560 Square Feet
- Features: City Lot, Landscaped, Near Golf Course, Sidewalk
- Residential vegetation: Trees/Landscaped
Details
- Parcel number: 052228321500030
- Zoning: PUD
- Special conditions: None
Construction
Type & style
- Home type: Townhouse
- Architectural style: Traditional
- Property subtype: Townhouse
Materials
- Block, Cement Siding, Stucco
- Foundation: Slab
- Roof: Shingle
Condition
- Completed
- New construction: No
- Year built: 2020
Details
- Builder name: Meritage Homes
Utilities & green energy
- Sewer: Public Sewer
- Water: Public
- Utilities for property: BB/HS Internet Available, Cable Available, Electricity Available, Electricity Connected, Phone Available, Public, Sewer Connected, Water Connected
Community & HOA
Community
- Features: Clubhouse, Community Mailbox, Dog Park, Playground, Pool, Sidewalks
- Security: Smoke Detector(s)
- Subdivision: GREENS/FRST LK-PH 1
HOA
- Has HOA: Yes
- Amenities included: Clubhouse, Playground, Pool
- Services included: Community Pool, Maintenance Structure, Maintenance Grounds, Pool Maintenance
- HOA fee: $178 monthly
- HOA name: Amber Persinger
- HOA phone: 407-327-5824
- Pet fee: $0 monthly
Location
- Region: Ocoee
Financial & listing details
- Price per square foot: $210/sqft
- Tax assessed value: $353,500
- Annual tax amount: $5,721
- Date on market: 4/4/2025
- Cumulative days on market: 149 days
- Listing terms: Cash,Conventional,FHA,Lease Purchase,VA Loan
- Ownership: Fee Simple
- Total actual rent: 0
- Electric utility on property: Yes
- Road surface type: Paved
Estimated market value
$355,500
$338,000 - $373,000
$2,493/mo
Price history
Price history
| Date | Event | Price |
|---|---|---|
| 8/16/2025 | Pending sale | $360,000$210/sqft |
Source: | ||
| 7/30/2025 | Price change | $360,000-3.7%$210/sqft |
Source: | ||
| 6/17/2025 | Price change | $373,900-0.3%$218/sqft |
Source: | ||
| 5/7/2025 | Listed for sale | $374,900$219/sqft |
Source: | ||
| 5/3/2025 | Pending sale | $374,900$219/sqft |
Source: | ||
Public tax history
Public tax history
| Year | Property taxes | Tax assessment |
|---|---|---|
| 2024 | $5,721 +11.7% | $291,802 +10.8% |
| 2023 | $5,120 +12.2% | $263,456 +10% |
| 2022 | $4,564 +9.5% | $239,505 +10% |
Find assessor info on the county website
BuyAbility℠ payment
Est. payment
$2,691/mo
Principal & interest
$1748
Property taxes
$639
Other costs
$304
Climate risks
Neighborhood: 34761
Nearby schools
GreatSchools rating
- 7/10Prairie Lake ElementaryGrades: PK-5Distance: 2.3 mi
- 5/10Ocoee Middle SchoolGrades: 6-8Distance: 2.7 mi
- 3/10Ocoee High SchoolGrades: 9-12Distance: 1 mi
Schools provided by the listing agent
- Elementary: Prairie Lake Elementary
- Middle: Ocoee Middle
- High: Ocoee High
Source: Stellar MLS. This data may not be complete. We recommend contacting the local school district to confirm school assignments for this home.
- Loading




