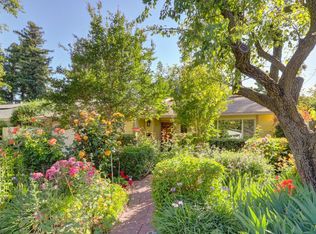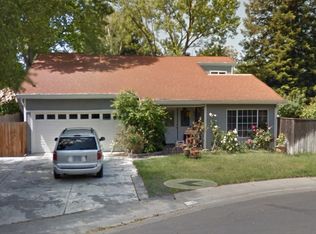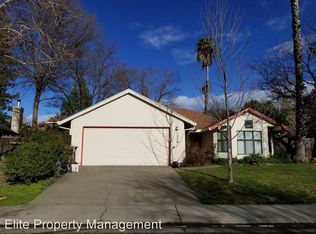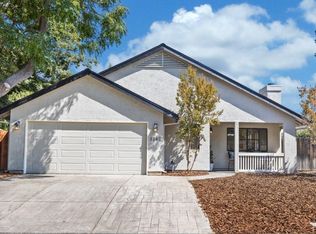Closed
$745,000
1115 Decatur Ct, Davis, CA 95618
3beds
1,441sqft
Single Family Residence
Built in 1974
5,702 Square Feet Lot
$736,300 Zestimate®
$517/sqft
$3,225 Estimated rent
Home value
$736,300
$670,000 - $810,000
$3,225/mo
Zestimate® history
Loading...
Owner options
Explore your selling options
What's special
Situated at the end of a tranquil cul-de-sac along South Davis's greenbelt, this charming home offers the perfect blend of comfort and convenience. The home welcomes you with a private front patio, ideal for enjoying your morning cups of coffee as sunlight filters through the double doors leading into the living room. The functional open-concept floor plan seamlessly connects the kitchen, dining, living, and family rooms for modern living and entertaining. The kitchen has a multi-seated bar with views of the drought tolerant landscaped yard, while the living room offers a versatile space for relaxation around the wood-burning fireplace. The large primary suite is spacious with an over-sized walk-in closet and the additional bedrooms offer flexibility for guests, a home office, or hobbies. The location is key with its greenbelt access and proximity to parks, schools, downtown, and freeway access. This home offers a perfect balance of nature and urban living, without compromising on comfort or style. Don't miss the opportunity to make this serene retreat your own.
Zillow last checked: 8 hours ago
Listing updated: June 17, 2024 at 03:04pm
Listed by:
Ginny Parks DRE #01932261 530-908-8264,
RE/MAX Gold, Good Home Group
Bought with:
Anson Asa, DRE #02142527
eXp Realty of California Inc.
Source: MetroList Services of CA,MLS#: 224054843Originating MLS: MetroList Services, Inc.
Facts & features
Interior
Bedrooms & bathrooms
- Bedrooms: 3
- Bathrooms: 2
- Full bathrooms: 2
Primary bedroom
- Features: Ground Floor, Walk-In Closet
Primary bathroom
- Features: Shower Stall(s), Tile, Window
Dining room
- Features: Dining/Family Combo, Formal Area
Kitchen
- Features: Kitchen/Family Combo, Tile Counters
Heating
- Central, Fireplace(s)
Cooling
- Central Air
Appliances
- Included: Free-Standing Refrigerator, Gas Water Heater, Range Hood, Dishwasher, Disposal, Electric Cooktop, Free-Standing Electric Oven, Dryer, Washer
- Laundry: Cabinets, Inside Room
Features
- Flooring: Laminate, Tile
- Number of fireplaces: 1
- Fireplace features: Brick, Wood Burning Stove
Interior area
- Total interior livable area: 1,441 sqft
Property
Parking
- Total spaces: 2
- Parking features: Attached
- Attached garage spaces: 2
Features
- Stories: 1
- Fencing: Back Yard,Fenced,Wood,Front Yard
Lot
- Size: 5,702 sqft
- Features: Cul-De-Sac, Curb(s)/Gutter(s), Shape Regular, Low Maintenance
Details
- Parcel number: 069251004000
- Zoning description: R-1
- Special conditions: Standard
Construction
Type & style
- Home type: SingleFamily
- Property subtype: Single Family Residence
Materials
- Stucco, Frame, Wood, Wood Siding
- Foundation: Slab
- Roof: Shingle,Composition
Condition
- Year built: 1974
Utilities & green energy
- Sewer: In & Connected
- Water: Meter on Site, Public
- Utilities for property: Electric, Natural Gas Connected
Community & neighborhood
Location
- Region: Davis
Price history
| Date | Event | Price |
|---|---|---|
| 6/17/2024 | Sold | $745,000+2.8%$517/sqft |
Source: MetroList Services of CA #224054843 Report a problem | ||
| 5/28/2024 | Pending sale | $725,000$503/sqft |
Source: MetroList Services of CA #224054843 Report a problem | ||
| 5/22/2024 | Listed for sale | $725,000+83.5%$503/sqft |
Source: MetroList Services of CA #224054843 Report a problem | ||
| 2/25/2021 | Listing removed | -- |
Source: Owner Report a problem | ||
| 7/1/2020 | Listing removed | $2,500$2/sqft |
Source: Owner Report a problem | ||
Public tax history
| Year | Property taxes | Tax assessment |
|---|---|---|
| 2025 | $9,749 +30% | $759,900 +38% |
| 2024 | $7,497 +2.3% | $550,578 +2% |
| 2023 | $7,331 +2% | $539,783 +2% |
Find assessor info on the county website
Neighborhood: 95618
Nearby schools
GreatSchools rating
- 5/10Marguerite Montgomery Elementary SchoolGrades: K-6Distance: 0.2 mi
- 6/10Frances Ellen Watkins Harper Junior High SchoolGrades: 7-9Distance: 1.6 mi
- 10/10Davis Senior High SchoolGrades: 10-12Distance: 2 mi
Get a cash offer in 3 minutes
Find out how much your home could sell for in as little as 3 minutes with a no-obligation cash offer.
Estimated market value
$736,300
Get a cash offer in 3 minutes
Find out how much your home could sell for in as little as 3 minutes with a no-obligation cash offer.
Estimated market value
$736,300



