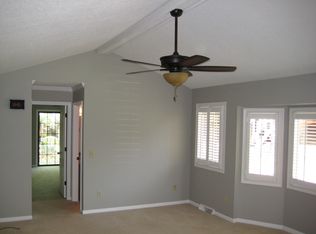Owner/agent. Totally updated townhome. Great location across from the Smithfields clubhouse and golf course. Basement has had some updating but not finished (priced accordingly). Deck across back. Front, side porch, and another porch off basement. Kitchen and bath updated with granite. New Pergo Flooring. New roofs, painting and landscaping have been completed the last one and a half years. This is a townhome/not condo!
This property is off market, which means it's not currently listed for sale or rent on Zillow. This may be different from what's available on other websites or public sources.
