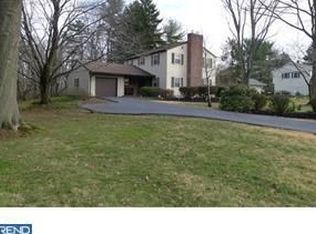Come see the New Look - Beautifully refinished hardwood flooring throughout the Formal Living Room, Dining Room, Stairs/Hallway and Master Bedroom. Fantastic 2 story colonial home in the well sought after Wissahickon School District and highly desirable Whitpain Township. Corner property location makes this well-appointed home one of the best locations in Dekalb Farms. Wonderful covered entryway to the tiled foyer. 1st floor offers an elegant Living Room with propane fireplace and custom built cabinetry that flows into a large Dining Room with French Doors that lead to a beautiful Red Brick Patio. Delightful landscaping that offers Soaker Hose/Garden Sprinkler Systems. Eat-in-kitchen with 42 inch Cabinets, under cabinet lighting, garbage disposal and Instant Hot Water Dispenser. Large bow window with fantastic views of the gardens and patio. An entrance door to the patio is also included in the kitchen area ~ wonderful for entertaining. An abundance of natural light throughout this lovely home. Adjacent to the kitchen is a large Family Room, an additional propane fireplace with remote and Powder Room. First floor laundry area with shower and entryway to the Powder Room. Bonus Room - Currently used as a Private first floor In-Law Suite with own private entrance 2 bedrooms and Living Room. Bonus Room may also be used as an Office/Study/Media Room/Second Master Suite or Great Room with wonderful Southern Exposure. Floored attic area with pull down stairs - completes the first floor of this charming home. Wonderful Master Suite with en-suite bathroom and Stall Shower. Three nice size additional bedrooms with hall bath, linen closet and access to the attic with an automatic attic fan to draw out the heat. Large Freshly Painted, clean basement for additional living space and storage. Wonderful backyard with garden shed to keep all your gardening supplies, Up lighting in trees gives a nice ambiance to this wonderful patio. Home also offers Pella Windows th
This property is off market, which means it's not currently listed for sale or rent on Zillow. This may be different from what's available on other websites or public sources.

