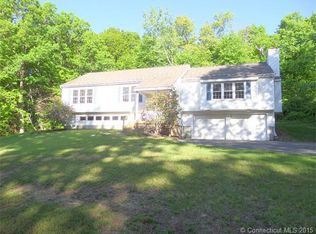This Colonial-style home sets the tone for a residence that is grand and sophisticated yet fun. Pops of color throughout the home bring a fresh energy to the formal living spaces, while a spacious floorplan and custom kitchen add the functionality essential to comfortable modern living. The floorplan is spread over two levels and offers 2,338 square feet of living space. There are four bedrooms, two full baths and a half bath on the entry-level. The custom kitchen comes complete with plenty of storage and a range of appliances included to make catering for family or friends a breeze. The kitchen overlooks a casual meals area and the beautiful living room with stone fireplace and sliding doors that open out to a sunny patio. For the avid entertainer, there is a large formal lounge room with a lovely bay window and leafy outlook, plus a formal dining room with feature pendant, built-in cabinetry and a breakfast bar located next to the kitchen. Downstairs in the basement, you can let your imagination run wild. There is a special space for a wine cellar, plus plenty of room to create whatever kind of space you need. This beautiful home is set on just over 2-acres. Here, you can enjoy seclusion and the surrounding woodlands while still being close to town and with easy commuter access. Along with shops and major services, the town center boasts a library, park with playground, with region 15 schools. All of this is within easy reach of this great family home.
This property is off market, which means it's not currently listed for sale or rent on Zillow. This may be different from what's available on other websites or public sources.

