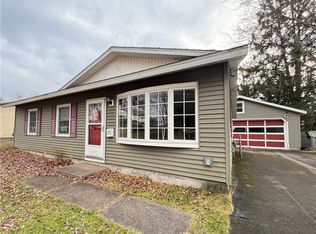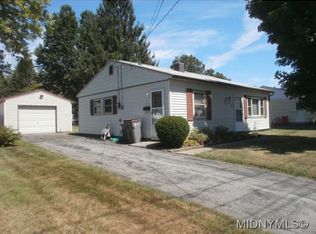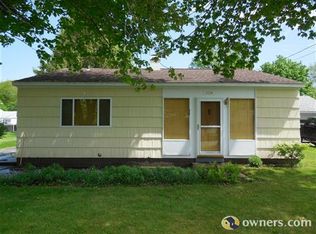MUCH LARGER than it looks with a spacious family room out back, adding valuable living space! BRAND NEW higher-end KITCHEN with granite, stainless & soft close cabinetry! NEW ROOF (2019)! TWO Updated full bathrooms! Updated vinyl windows & doors, including garage! NEW gutters! NEW front walkway & landscaping! Fresh paint & flooring throughout, freshly sealed driveway, freshly stained deck, easy to maintain, partially fenced yard. Central A/C! ALL APPLIANCES STAY, incl washer & dryer! One level, low maintenance living & it is COMPLETELY MOVE-IN READY!
This property is off market, which means it's not currently listed for sale or rent on Zillow. This may be different from what's available on other websites or public sources.


