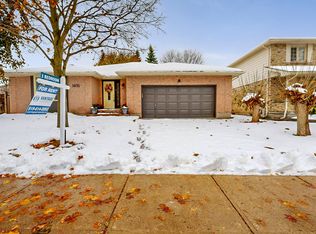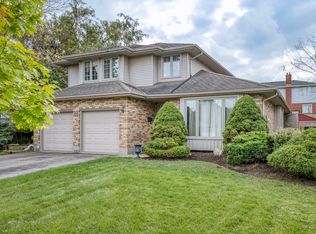Absolutely lovely and immaculate 2+1 bedroom, 1.5 bath semi-detached split level home with attached garage exudes total pride of ownership inside and out! Same owner for over 40 years! Attractive curb appeal; neutral decor; gleaming hardwood floors on main & upper; large living room; spacious dine in kitchen with appliances and ample cabinets & counter space; 2 large bedrooms and 4pc bath on upper level; lower level features 3rd bedroom, 2pc bath & inside entry from garage; 4th level features large family room with electric fireplace, storage and laundry/utility room. The landscaped rear yard boasts garden shed and ample room for pets or children to play. Updates include new furnace (January 2021), updated C/AIR & Humidifier, Roof shingles approximately 10 years and more. Walking distance to Springbank Park and transit + short drive to all amenities in lovely Byron. Total gem of a home!
This property is off market, which means it's not currently listed for sale or rent on Zillow. This may be different from what's available on other websites or public sources.

