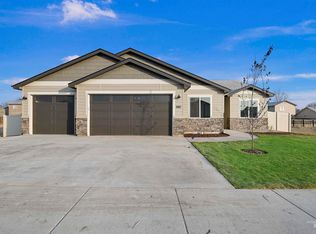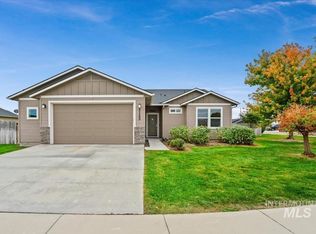Sold
Price Unknown
1115 Bushnell Ave, Wilder, ID 83676
3beds
2baths
1,344sqft
Single Family Residence
Built in 2015
9,583.2 Square Feet Lot
$336,300 Zestimate®
$--/sqft
$1,821 Estimated rent
Home value
$336,300
$309,000 - $367,000
$1,821/mo
Zestimate® history
Loading...
Owner options
Explore your selling options
What's special
Located in a quiet subdivision on a large, .22 acre lot, this pristinely maintained home is move-in ready. This single level home features a spacious great room & split bedroom layout offering plenty of privacy. Vaulted ceilings and generously sized rooms create an open, airy feel. Enjoy the fully equipped kitchen with stainless appliances, a pantry, gas range, & refrigerator, washer & dryer all included. Primary suite features an en suite bathroom with dual vanities a walk-in closet. Step into the private, fully fenced yard with covered patio complete with a sun shade, & mature landscaping including shrubs, rose bushes and flower beds, plus oversized storage shed. A full sprinkler system is connected to pressurized irrigation for inexpensive landscape water provided through the City of Wilder at $222/year. Located at the gateway to Idaho's Snake River wine country, w/easy access to local wineries & Lake Lowell. Built by a local custom builder, this is no cookie cutter.
Zillow last checked: 8 hours ago
Listing updated: May 13, 2025 at 11:42am
Listed by:
Sheila Smith 208-631-2248,
RE/MAX Capital City
Bought with:
Amber Johnson
Homes of Idaho
Source: IMLS,MLS#: 98942360
Facts & features
Interior
Bedrooms & bathrooms
- Bedrooms: 3
- Bathrooms: 2
- Main level bathrooms: 2
- Main level bedrooms: 3
Primary bedroom
- Level: Main
Bedroom 2
- Level: Main
Bedroom 3
- Level: Main
Kitchen
- Level: Main
Heating
- Forced Air, Natural Gas
Cooling
- Central Air
Appliances
- Included: Gas Water Heater, Tank Water Heater, Dishwasher, Disposal, Microwave, Oven/Range Freestanding, Refrigerator, Washer, Dryer, Gas Range
Features
- Bath-Master, Bed-Master Main Level, Split Bedroom, Great Room, Double Vanity, Walk-In Closet(s), Pantry, Number of Baths Main Level: 2
- Flooring: Engineered Vinyl Plank
- Has basement: No
- Has fireplace: No
Interior area
- Total structure area: 1,344
- Total interior livable area: 1,344 sqft
- Finished area above ground: 1,344
- Finished area below ground: 0
Property
Parking
- Total spaces: 2
- Parking features: Attached, RV Access/Parking
- Attached garage spaces: 2
Features
- Levels: One
- Fencing: Full,Wood
Lot
- Size: 9,583 sqft
- Features: Standard Lot 6000-9999 SF, Garden, Irrigation Available, Auto Sprinkler System, Drip Sprinkler System, Full Sprinkler System, Pressurized Irrigation Sprinkler System, Irrigation Sprinkler System
Details
- Parcel number: R3699415800
Construction
Type & style
- Home type: SingleFamily
- Property subtype: Single Family Residence
Materials
- Frame
- Roof: Architectural Style
Condition
- Year built: 2015
Details
- Builder name: Kouba Homes
Utilities & green energy
- Water: Public
- Utilities for property: Sewer Connected
Community & neighborhood
Location
- Region: Wilder
- Subdivision: Rosehaven
Other
Other facts
- Listing terms: Cash,Conventional,FHA,Private Financing Available,VA Loan
- Ownership: Fee Simple,Fractional Ownership: No
- Road surface type: Paved
Price history
Price history is unavailable.
Public tax history
| Year | Property taxes | Tax assessment |
|---|---|---|
| 2025 | -- | $343,100 +4.7% |
| 2024 | $2,102 -7.6% | $327,700 -4.7% |
| 2023 | $2,274 +6.8% | $344,000 +2.3% |
Find assessor info on the county website
Neighborhood: 83676
Nearby schools
GreatSchools rating
- NAWilder Elementary SchoolGrades: PK-5Distance: 0.6 mi
- NAWilder Middle SchoolGrades: 6-8Distance: 0.9 mi
- 3/10Wilder Middle/High SchoolGrades: 9-12Distance: 0.9 mi
Schools provided by the listing agent
- Elementary: Holmes
- Middle: Wilder Jr
- High: Wilder
- District: Wilder School District #133
Source: IMLS. This data may not be complete. We recommend contacting the local school district to confirm school assignments for this home.

