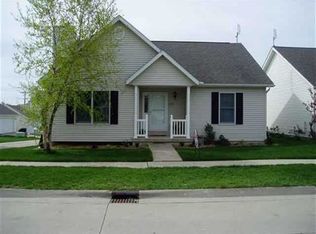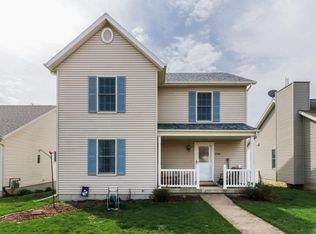Closed
$185,000
1115 Bull St, Normal, IL 61761
3beds
1,152sqft
Single Family Residence
Built in 2001
5,040 Square Feet Lot
$208,300 Zestimate®
$161/sqft
$1,706 Estimated rent
Home value
$208,300
$198,000 - $219,000
$1,706/mo
Zestimate® history
Loading...
Owner options
Explore your selling options
What's special
Dollhouse ready to move into. Upscale hardwood flooring, cathedral ceilings, open to the kitchen, new stainless steel refrigerator 2020, range, dishwasher, washer and dryer remain. Door leads to deck and fenced backyard with a 2 car garage. Fresh paint, light fixtures, & ceiling fans 2018. Full basement ready to finish with an egress window and rough in for bath. New Lennox furnace & central air, spring 2022 with a Honeywell programmable thermostat. New roof fall of 2021.
Zillow last checked: 8 hours ago
Listing updated: August 24, 2023 at 01:03am
Listing courtesy of:
Kimberly Bliss 309-275-3707,
Coldwell Banker Real Estate Group
Bought with:
Crystal Semmerling
Coldwell Banker Real Estate Group Fairbury
Source: MRED as distributed by MLS GRID,MLS#: 11830584
Facts & features
Interior
Bedrooms & bathrooms
- Bedrooms: 3
- Bathrooms: 1
- Full bathrooms: 1
Primary bedroom
- Features: Flooring (Carpet)
- Level: Main
- Area: 168 Square Feet
- Dimensions: 12X14
Bedroom 2
- Features: Flooring (Carpet)
- Level: Main
- Area: 100 Square Feet
- Dimensions: 10X10
Bedroom 3
- Features: Flooring (Carpet)
- Level: Main
- Area: 110 Square Feet
- Dimensions: 10X11
Dining room
- Features: Flooring (Hardwood)
- Level: Main
- Area: 110 Square Feet
- Dimensions: 10X11
Kitchen
- Features: Flooring (Vinyl)
- Level: Main
- Area: 96 Square Feet
- Dimensions: 8X12
Laundry
- Level: Main
- Area: 28 Square Feet
- Dimensions: 4X7
Living room
- Features: Flooring (Hardwood)
- Level: Main
- Area: 204 Square Feet
- Dimensions: 12X17
Heating
- Forced Air, Natural Gas
Cooling
- Central Air
Appliances
- Included: Range, Dishwasher, Refrigerator, Washer, Dryer
Features
- 1st Floor Full Bath
- Basement: Unfinished,Bath/Stubbed,Full
Interior area
- Total structure area: 2,304
- Total interior livable area: 1,152 sqft
- Finished area below ground: 0
Property
Parking
- Total spaces: 2
- Parking features: On Site, Garage Owned, Detached, Garage
- Garage spaces: 2
Accessibility
- Accessibility features: No Disability Access
Features
- Stories: 1
- Patio & porch: Deck
Lot
- Size: 5,040 sqft
- Dimensions: 42X120
Details
- Parcel number: 1422407013
- Special conditions: None
Construction
Type & style
- Home type: SingleFamily
- Architectural style: Ranch
- Property subtype: Single Family Residence
Materials
- Vinyl Siding
Condition
- New construction: No
- Year built: 2001
Utilities & green energy
- Sewer: Public Sewer
- Water: Public
Community & neighborhood
Location
- Region: Normal
- Subdivision: Savannah Green
HOA & financial
HOA
- Has HOA: Yes
- HOA fee: $60 annually
- Services included: None
Other
Other facts
- Listing terms: Cash
- Ownership: Fee Simple
Price history
| Date | Event | Price |
|---|---|---|
| 8/22/2023 | Sold | $185,000+8.8%$161/sqft |
Source: | ||
| 7/18/2023 | Pending sale | $170,000$148/sqft |
Source: | ||
| 7/14/2023 | Listed for sale | $170,000+42.3%$148/sqft |
Source: | ||
| 11/1/2018 | Sold | $119,500-2.8%$104/sqft |
Source: | ||
| 10/10/2018 | Price change | $123,000-2.4%$107/sqft |
Source: Keller Williams Realty Bloomington #2183913 Report a problem | ||
Public tax history
| Year | Property taxes | Tax assessment |
|---|---|---|
| 2024 | $4,084 +7.4% | $56,299 +11.7% |
| 2023 | $3,801 +7% | $50,411 +10.7% |
| 2022 | $3,552 +4.5% | $45,542 +6% |
Find assessor info on the county website
Neighborhood: 61761
Nearby schools
GreatSchools rating
- 6/10Fairview Elementary SchoolGrades: PK-5Distance: 1.3 mi
- 5/10Chiddix Jr High SchoolGrades: 6-8Distance: 1.2 mi
- 8/10Normal Community High SchoolGrades: 9-12Distance: 2.9 mi
Schools provided by the listing agent
- Elementary: Fairview Elementary
- Middle: Kingsley Jr High
- High: Normal Community High School
- District: 5
Source: MRED as distributed by MLS GRID. This data may not be complete. We recommend contacting the local school district to confirm school assignments for this home.

Get pre-qualified for a loan
At Zillow Home Loans, we can pre-qualify you in as little as 5 minutes with no impact to your credit score.An equal housing lender. NMLS #10287.

