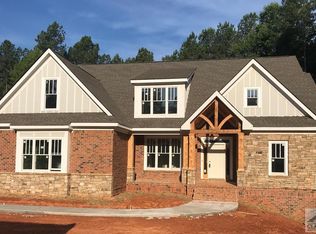Features of this Home Include: 5 bedrooms, 5 full bathrooms, a bonus room upstairs, 1000sqft finished in the basement with another 1000sqft unfinished, finished basement includes rec/media room and office room and full bathroom, 6 person hot tub, fully fenced level backyard with 5ft commercial aluminum fence, upgraded Quartz countertops in the kitchen, Weber-Coleman custom master closet, additional bedroom and full bathroom on the main, screened porch and deck, large circular driveway with plenty of parking, custom landscape lighting including along the knee wall, custom cabinetry throughout and much more. Call today for your appointment! (Owner-Agent)
This property is off market, which means it's not currently listed for sale or rent on Zillow. This may be different from what's available on other websites or public sources.

