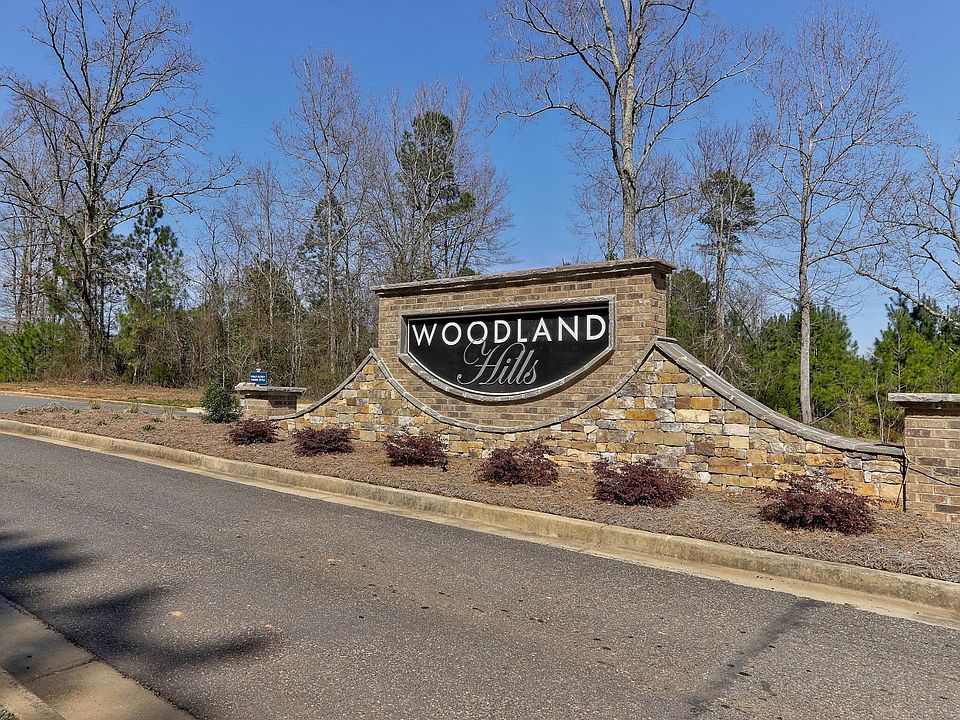The Jackson - Unique 4 bedroom / 3 bath home with formal dining room, study and guest room on the main level. The open kitchen with large serving bar, breakfast area and family room with a beautiful cedar mantle fireplace are perfect for entertaining. Walk-in pantry, mud room and entry foyer are additional features on the main level. The Owners retreat is located upstairs and boasts a trey ceiling, double vanity bath, separate shower and garden tub plus a generous walk-in closet. There are 2 additional bedrooms upstairs, both with walk-in closets. $10K BUYERS INCENTIVE WITH PREFERRED LENDER
Active
$533,781
1115 Birch Way, Loganville, GA 30052
4beds
2,472sqft
Single Family Residence
Built in 2025
1.19 Acres Lot
$533,700 Zestimate®
$216/sqft
$63/mo HOA
What's special
Cedar mantle fireplaceFamily roomWalk-in pantryBreakfast areaLarge serving barGenerous walk-in closetSeparate shower
- 30 days
- on Zillow |
- 138 |
- 3 |
Zillow last checked: 7 hours ago
Listing updated: July 12, 2025 at 10:23am
Listed by:
Ale Clayton Jr. 6787582084,
Reliant Realty Inc.,
Gwen R Ackerman 678-592-6381,
Reliant Realty Inc.
Source: GAMLS,MLS#: 10543979
Travel times
Schedule tour
Select a date
Facts & features
Interior
Bedrooms & bathrooms
- Bedrooms: 4
- Bathrooms: 3
- Full bathrooms: 3
- Main level bathrooms: 1
- Main level bedrooms: 1
Rooms
- Room types: Family Room, Foyer, Laundry, Office
Kitchen
- Features: Breakfast Area, Kitchen Island, Pantry, Solid Surface Counters, Walk-in Pantry
Heating
- Central, Electric, Heat Pump
Cooling
- Ceiling Fan(s), Central Air, Electric
Appliances
- Included: Convection Oven, Cooktop, Dishwasher, Electric Water Heater, Ice Maker, Microwave
- Laundry: In Hall, Upper Level
Features
- Walk-In Closet(s)
- Flooring: Carpet, Hardwood, Laminate, Vinyl
- Basement: Bath/Stubbed,Exterior Entry,Full,Interior Entry,Unfinished
- Attic: Pull Down Stairs
- Number of fireplaces: 1
- Fireplace features: Factory Built, Family Room
- Common walls with other units/homes: No Common Walls
Interior area
- Total structure area: 2,472
- Total interior livable area: 2,472 sqft
- Finished area above ground: 2,472
- Finished area below ground: 0
Property
Parking
- Total spaces: 2
- Parking features: Attached, Garage Door Opener, Kitchen Level
- Has attached garage: Yes
Features
- Levels: Two
- Stories: 2
- Patio & porch: Deck
- Has view: Yes
- View description: City
Lot
- Size: 1.19 Acres
- Features: None
- Residential vegetation: Wooded
Details
- Parcel number: N038D177
Construction
Type & style
- Home type: SingleFamily
- Architectural style: Craftsman,Traditional
- Property subtype: Single Family Residence
Materials
- Concrete, Other
- Foundation: Slab
- Roof: Composition
Condition
- Under Construction
- New construction: Yes
- Year built: 2025
Details
- Builder name: Reliant Homes
- Warranty included: Yes
Utilities & green energy
- Electric: 220 Volts
- Sewer: Septic Tank
- Water: Public
- Utilities for property: Cable Available, Electricity Available, High Speed Internet
Community & HOA
Community
- Features: Playground, Pool, Sidewalks, Street Lights
- Subdivision: Woodland Hills
HOA
- Has HOA: Yes
- Services included: Management Fee, Swimming
- HOA fee: $760 annually
Location
- Region: Loganville
Financial & listing details
- Price per square foot: $216/sqft
- Annual tax amount: $304
- Date on market: 6/14/2025
- Listing agreement: Exclusive Right To Sell
- Listing terms: 1031 Exchange,Cash,Conventional,FHA,VA Loan
- Electric utility on property: Yes
About the community
PoolPlayground
Woodland Hills, situated near Atlanta Hwy in Loganville, represents a prime residential location within the burgeoning Metro Atlanta area. Boasting a blend of established charm and ongoing development, this community offers residents convenient access to an array of amenities. From outstanding dining options to diverse shopping opportunities and plentiful entertainment venues, there's something to cater to every lifestyle just minutes away from home.
The housing options in Woodland Hills are equally enticing, featuring a range of thoughtfully designed homes to suit various needs. Whether you're seeking a two-story or ranch-style, you'll find options to accommodate your preferences. . With floor plans offering 3, 4, and 5+ bedrooms, ranging from 2,100 to 3,000 square feet, there's ample space for comfortable living.
The homes in Woodland Hills come with an array of exceptional standard features, ensuring both style and functionality. From granite kitchen counters adorned with a tile backsplash to a stainless steel appliance package, every detail is crafted with quality and convenience in mind.
Beyond the comfort of your home, discover a community that's alive with energy. Unwind at the cabana, indulge in the luxury of our resort-style pool, or let the kids play freely at the playground.
Woodland Hills is not just a neighborhood; it's a lifestyle. Welcome home to a place where modern convenience meets the charm of southern living.
Source: Reliant Homes

