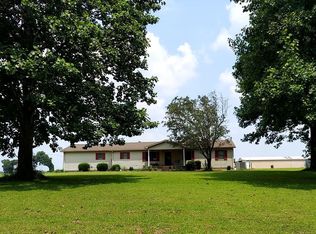COMPLETELY RENOVATED 4 BED 3 BATH HOME ON 8 ACRES! EVERYTHING IN THIS HOUSE IS NEW OR HAS BEEN UPDATED! MOVE IN READY! 2 STORY SHOP THAT COULD BE CONVERTED INTO LIVING QUARTERS! WELL WATER AND SEPTIC! 1 CAR GARAGE, SUNROOM, INSTANT HOT WATER HEATER, TILED SHOWERS, AND MUCH MORE!
This property is off market, which means it's not currently listed for sale or rent on Zillow. This may be different from what's available on other websites or public sources.

