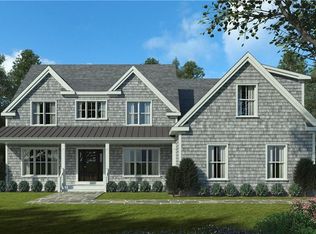When you pull up to your dream home, something just “fits”. The perfect escape from the buzz of work, of traffic, of too much to do and too little time to do it. Welcome to The Dream Home at Banks North, where a modern vision meets a timeless style. The father & son building team at Pinnacle Peak, Inc. have perfected the art of luxury new construction and took great care in selecting the most ideal property to suit this special residence: A level 2.19 acres surrounded by stone walls and peppered with mature evergreens in one of Fairfield County’s most naturally stunning neighborhoods. The home is anchored by a Southern-inspired front porch, striking peaked roofline, and sprawling entertaining space. Upgrades include a whole-house generator, custom kitchen with massive quartz island and 48” Thermador stove, both gas & wood-burning fireplaces, wide-plank character-grade oak flooring, and a sunset-view master suite with Juliet balcony. 4,500 sq.feet, 4 bedrooms, 3.5 baths, and room to expand to over 6,000 square feet with an optional finished lower level. Being brand new (and what’s better than new?), every inch is covered by a 1-year builder’s warranty – The ultimate peace of mind. Factor in an award-winning school system, proximity to both downtown Fairfield & Westport for shopping, dining, and nightlife, AND endless possibilities for an in-ground pool, party barn, or tennis court so you’ll never want to leave home...We can confidently say there is nothing left to be desired. Greenfield Hill has been waiting for something new, and here it is! Newly completed and staged to perfection. Pinnacle Peak has produced magazine-quality residence, modern yet warm, nestled on a prime 2+ acre lot in Greenfield Hill. Rare, picturesque and level property, and a custom home that does it justice. Looking for a custom party barn, pool & spa, pool house, organic gardens or tennis/sport court? This stunning property can accommodate your dream compound, with level lawns and ABSOLUTELY NO WETLANDS. Appreciate the natural beauty and privacy of Banks North, with an easy drive to town center, train, 5 beaches, and award-winning dining and nightlife. A stone's throw from the PATTERSON CLUB, with golf, racquets, dining, and social events. A rocking-chair front porch and substantial front entry open to an expanse of WIDE PLANK character grade oak flooring, custom millwork and an ideal floorplan for living and entertaining alike. The Kitchen was thoughtfully designed as the heart of the home, larger than most with ample storage, custom cabinetry, quartz counters, Thermador gas cooktop with stunning custom hood, an enormous center island, and the pièce de résistance - a cozy, fireplaced keeping room - All open to a Family Room with striking stone fireplace and access to the expansive rear yard and patio. The second floor offers 4 bedrooms and 3 full baths, including a luxurious master suite with two walk-in closets, Juliet balcony, and spa-like marble bath. CITY WATER, SOD FRONT LAWN & IRRIGATION, WHOLE HOUSE GENERATOR! Pinnacle Peak has been building stunning homes for over 40 years, with a trademark timeless design - on time and within budget. The father and son team of Tom and Shaun Nettleton are the principals of Pinnacle Peak, Inc., a premiere custom construction firm based in Fairfield County, Connecticut. Providing clients with sophisticated timeless designs, meticulous craftsmanship, and excellent service for almost 40 years, Tom and Shaun have earned a reputation for creating some of the most prestigious and exquisite homes throughout many of Fairfield County’s most coveted towns.
This property is off market, which means it's not currently listed for sale or rent on Zillow. This may be different from what's available on other websites or public sources.
