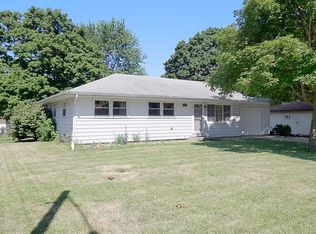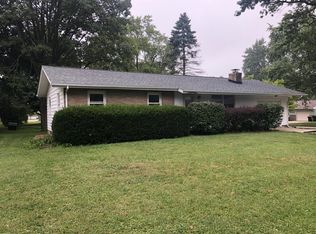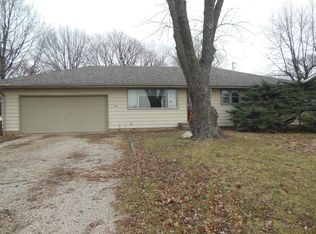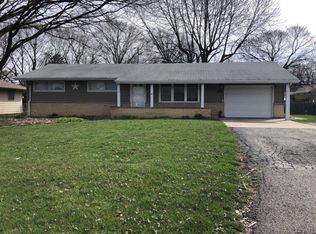Closed
$195,100
1115 Bakewell Ave, Normal, IL 61761
3beds
2,766sqft
Single Family Residence
Built in 1959
0.25 Acres Lot
$241,200 Zestimate®
$71/sqft
$2,096 Estimated rent
Home value
$241,200
$224,000 - $260,000
$2,096/mo
Zestimate® history
Loading...
Owner options
Explore your selling options
What's special
Very well-maintained ranch home located in Normal near Fairview Elementary school, park/pool, shopping and ISU. 3 bedrooms and 2 full baths. Hardwood flooring under carpeting in living room and all 3 bedrooms. Large living room that measures 27x12. Nice eat in kitchen with plenty of cabinet and counter space - all appliances remain. Beautiful 26x14 four seasons room addition with tons of natural lights. Updated vinyl windows on main floor. Finished lower level features a large family room, laundry, kitchenette, 2nd bathroom and add'l room. Furnace and both air conditioning units new in 2015. 1 car attached garage. Beautiful parklike backyard with storage shed. Home will be sold AS-IS with no known defects.
Zillow last checked: 8 hours ago
Listing updated: November 16, 2023 at 12:00am
Listing courtesy of:
Will Grimsley 309-242-7653,
RE/MAX Choice
Bought with:
Tom Petersen
RE/MAX Rising
Source: MRED as distributed by MLS GRID,MLS#: 11899382
Facts & features
Interior
Bedrooms & bathrooms
- Bedrooms: 3
- Bathrooms: 2
- Full bathrooms: 2
Primary bedroom
- Features: Flooring (Carpet)
- Level: Main
- Area: 168 Square Feet
- Dimensions: 14X12
Bedroom 2
- Features: Flooring (Carpet)
- Level: Main
- Area: 132 Square Feet
- Dimensions: 12X11
Bedroom 3
- Features: Flooring (Carpet)
- Level: Main
- Area: 120 Square Feet
- Dimensions: 12X10
Family room
- Features: Flooring (Carpet)
- Level: Basement
- Area: 407 Square Feet
- Dimensions: 37X11
Kitchen
- Features: Kitchen (Eating Area-Table Space), Flooring (Vinyl)
- Level: Main
- Area: 242 Square Feet
- Dimensions: 22X11
Kitchen 2nd
- Features: Flooring (Carpet)
- Level: Basement
- Area: 70 Square Feet
- Dimensions: 10X7
Laundry
- Features: Flooring (Other)
- Level: Basement
- Area: 50 Square Feet
- Dimensions: 10X5
Living room
- Features: Flooring (Carpet)
- Level: Main
- Area: 252 Square Feet
- Dimensions: 21X12
Other
- Features: Flooring (Carpet)
- Level: Basement
- Area: 152 Square Feet
- Dimensions: 19X8
Sun room
- Level: Main
- Area: 364 Square Feet
- Dimensions: 26X14
Heating
- Natural Gas
Cooling
- Central Air
Appliances
- Included: Dishwasher, Refrigerator, Washer, Dryer, Cooktop, Oven
Features
- Basement: Finished,Partial
Interior area
- Total structure area: 2,766
- Total interior livable area: 2,766 sqft
- Finished area below ground: 1,089
Property
Parking
- Total spaces: 1
- Parking features: Concrete, Garage Door Opener, On Site, Garage Owned, Attached, Garage
- Attached garage spaces: 1
- Has uncovered spaces: Yes
Accessibility
- Accessibility features: No Disability Access
Features
- Stories: 1
Lot
- Size: 0.25 Acres
- Dimensions: 91X120
Details
- Parcel number: 1421180011
- Special conditions: None
Construction
Type & style
- Home type: SingleFamily
- Architectural style: Ranch
- Property subtype: Single Family Residence
Materials
- Brick, Wood Siding
Condition
- New construction: No
- Year built: 1959
Utilities & green energy
- Sewer: Public Sewer
- Water: Public
Community & neighborhood
Location
- Region: Normal
- Subdivision: Fairview
Other
Other facts
- Listing terms: Conventional
- Ownership: Fee Simple
Price history
| Date | Event | Price |
|---|---|---|
| 11/14/2023 | Sold | $195,100+8.4%$71/sqft |
Source: | ||
| 10/13/2023 | Contingent | $179,900$65/sqft |
Source: | ||
| 10/11/2023 | Listed for sale | $179,900$65/sqft |
Source: | ||
Public tax history
| Year | Property taxes | Tax assessment |
|---|---|---|
| 2023 | $2,099 -4.7% | $51,507 +10.7% |
| 2022 | $2,203 -2.3% | $46,533 +6% |
| 2021 | $2,255 | $43,903 +1% |
Find assessor info on the county website
Neighborhood: 61761
Nearby schools
GreatSchools rating
- 6/10Fairview Elementary SchoolGrades: PK-5Distance: 0.1 mi
- 5/10Chiddix Jr High SchoolGrades: 6-8Distance: 1.5 mi
- 8/10Normal Community High SchoolGrades: 9-12Distance: 4.2 mi
Schools provided by the listing agent
- Elementary: Fairview Elementary
- Middle: Kingsley Jr High
- High: Normal Community High School
- District: 5
Source: MRED as distributed by MLS GRID. This data may not be complete. We recommend contacting the local school district to confirm school assignments for this home.

Get pre-qualified for a loan
At Zillow Home Loans, we can pre-qualify you in as little as 5 minutes with no impact to your credit score.An equal housing lender. NMLS #10287.



