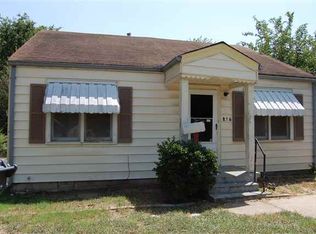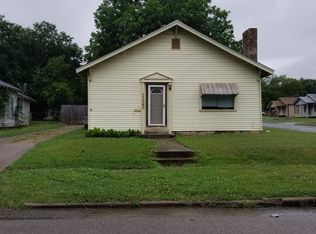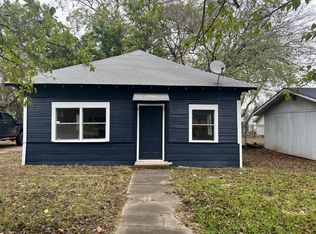Please Apply Today! Your Application Fee Will Be Taken Off 1st Months Rent! Beautifully renovated 3-bedroom, 1-bath home in a fantastic neighborhood, just a short walk from a local park, downtown, and shopping. Featuring brand-new luxury vinyl plank flooring throughout, this home blends modern updates with timeless charm. The kitchen features granite countertops, a spacious pantry, recessed lighting, and all-new fixtures, including a brand-new stove and refrigerator (not pictured). Freshly painted interiors are complemented by elegant crown molding and custom trim, adding character and warmth. The spacious 230 sq. ft. living room provides a welcoming atmosphere, while the thoughtful 3-bedroom layout ensures privacy. The dining area seamlessly connects to the kitchen, creating the perfect space for entertaining. Additional upgrades include newly installed siding, updated plumbing throughout, brand-new ceiling fans and air vents in each room, and central heating and air for year-round comfort. The stylishly updated bathroom features a new vanity, elongated toilet, and modern flooring. Outside, the expansive yard offers plenty of space for outdoor activities. Plus, quarterly pest and rodent control by Titan Pest Solutions ensures a worry-free living experience. Don't miss this move-in-ready home schedule a tour today! Lease term 1 year, tenant to pay all utilities, no smoking, no pets. Tenant is responsible for maintaining air filters for central a/c. Tenant is responsible for lawn maintenance.
This property is off market, which means it's not currently listed for sale or rent on Zillow. This may be different from what's available on other websites or public sources.



