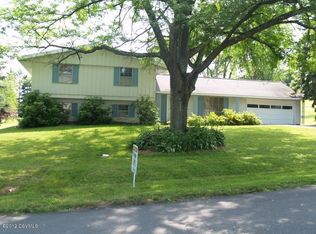Sold for $360,000
$360,000
1115 Avenue D, Riverside, PA 17868
3beds
2,184sqft
Single Family Residence
Built in 1967
10,018.8 Square Feet Lot
$361,000 Zestimate®
$165/sqft
$1,936 Estimated rent
Home value
$361,000
Estimated sales range
Not available
$1,936/mo
Zestimate® history
Loading...
Owner options
Explore your selling options
What's special
Pristine, meticulously maintained true split level home, with 3 fully above grade levels. Situated on a lovely corner lot in Riverside, this home offers loads of storage with closets, ample space with additional family room adjacent to the garage, finished lower level, and three season sunroom.
Zillow last checked: 8 hours ago
Listing updated: July 28, 2025 at 07:12am
Listed by:
STEPHANIE K DiDOMENICO 570-898-8816,
VILLAGER REALTY, INC. - DANVILLE
Bought with:
Jennifer Jaikes, RS374074
VILLAGER REALTY, INC. - DANVILLE
Matthew James Blue, RS374580
VILLAGER REALTY, INC. - DANVILLE
Source: CSVBOR,MLS#: 20-99419
Facts & features
Interior
Bedrooms & bathrooms
- Bedrooms: 3
- Bathrooms: 3
- Full bathrooms: 1
- 3/4 bathrooms: 1
- 1/2 bathrooms: 1
Bedroom 1
- Level: Third
Bedroom 2
- Level: Third
- Area: 144 Square Feet
- Dimensions: 12.00 x 12.00
Bedroom 3
- Level: Third
- Area: 110 Square Feet
- Dimensions: 10.00 x 11.00
Bathroom
- Level: First
Bathroom
- Level: Third
Bathroom
- Level: Third
Dining room
- Level: Second
Family room
- Level: First
Foyer
- Level: First
Kitchen
- Level: Second
Laundry
- Level: First
Living room
- Level: Second
Heating
- Heat Pump
Cooling
- Central Air
Appliances
- Included: Dishwasher, Microwave, Refrigerator, Stove/Range, Dryer, Washer
- Laundry: Laundry Hookup
Features
- Flooring: Hardwood
- Windows: Window Treatments
- Basement: Heated,Interior Entry
- Has fireplace: Yes
Interior area
- Total interior livable area: 2,184 sqft
- Finished area above ground: 2,184
- Finished area below ground: 700
Property
Parking
- Total spaces: 2
- Parking features: 2 Car, Garage Door Opener
- Has attached garage: Yes
- Details: 4
Features
- Levels: One and One Half
- Stories: 1
- Patio & porch: Enclosed Porch
Lot
- Size: 10,018 sqft
- Dimensions: 100 x 100
- Topography: No
Details
- Parcel number: 24132773B9
- Zoning: Resi
Construction
Type & style
- Home type: SingleFamily
- Property subtype: Single Family Residence
Materials
- Stone, Vinyl
- Foundation: None
- Roof: Shingle
Condition
- Year built: 1967
Utilities & green energy
- Electric: 200+ Amp Service
- Sewer: Public Sewer
- Water: Well
Community & neighborhood
Community
- Community features: Paved Streets, Sidewalks
Location
- Region: Riverside
- Subdivision: 0-None
Price history
| Date | Event | Price |
|---|---|---|
| 2/14/2025 | Sold | $360,000$165/sqft |
Source: CSVBOR #20-99419 Report a problem | ||
Public tax history
Tax history is unavailable.
Neighborhood: 17868
Nearby schools
GreatSchools rating
- NADanville Primary SchoolGrades: K-2Distance: 1.9 mi
- 7/10Danville Area Middle SchoolGrades: 6-8Distance: 1.2 mi
- 7/10Danville Area Senior High SchoolGrades: 9-12Distance: 1.7 mi
Schools provided by the listing agent
- District: Danville
Source: CSVBOR. This data may not be complete. We recommend contacting the local school district to confirm school assignments for this home.
Get pre-qualified for a loan
At Zillow Home Loans, we can pre-qualify you in as little as 5 minutes with no impact to your credit score.An equal housing lender. NMLS #10287.
