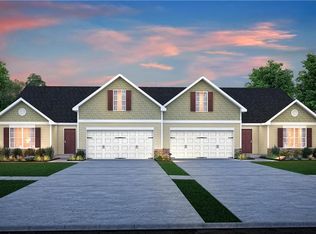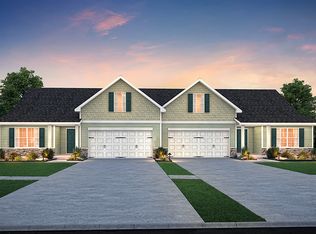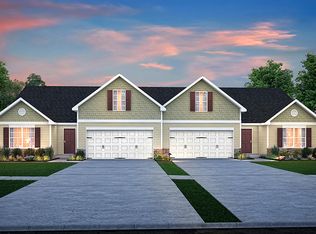Greystone Village offers easy living with an open floor plan, 3 bedrooms and a bonus room for all to enjoy. The kitchen has stainless steel appliances and granite counter tops with an island that will entertain homework, working from home or a holiday spread for all! Don't miss out our new twin homes in this rapidly growing area in Salisbury. USDA approved.Nearby SchoolsIsenberg Elementary SchoolKnox Middle SchoolSalisbury High SchoolWe have a model home ready for viewing - we cannot wait to hear you say - WOW - when can I move in? Come see us and learn more about the Greystone Village Community.Model Home - 1016 Amberlight Circle, Salisbury, NC 28144
This property is off market, which means it's not currently listed for sale or rent on Zillow. This may be different from what's available on other websites or public sources.


